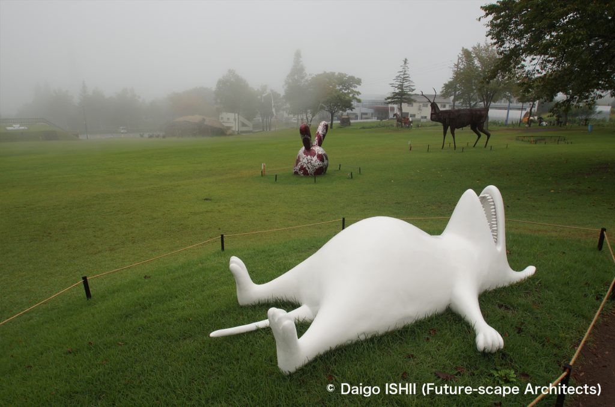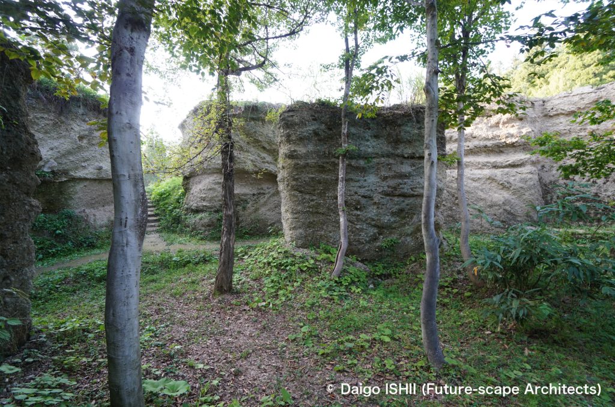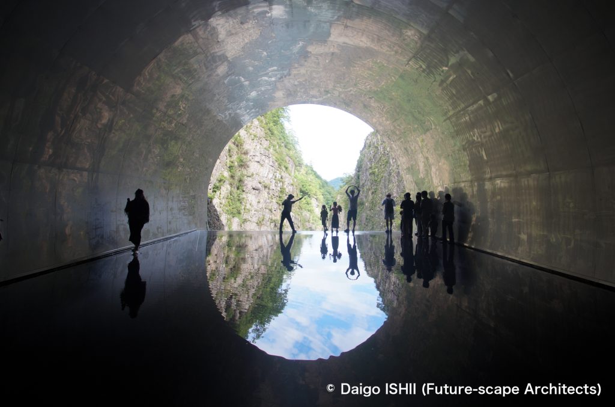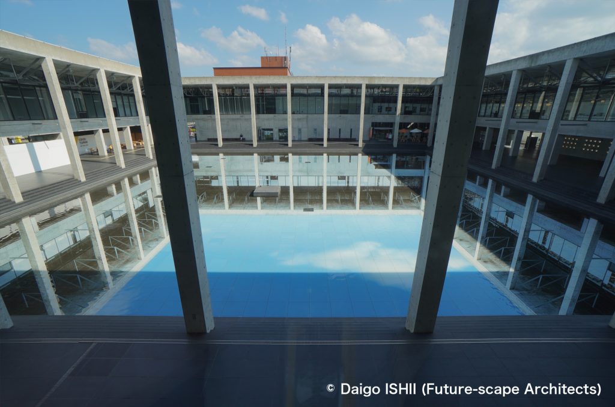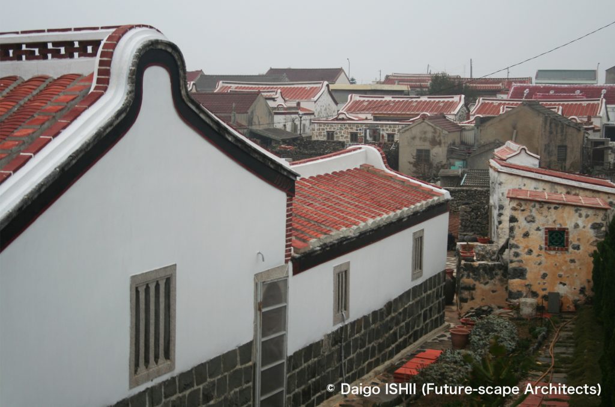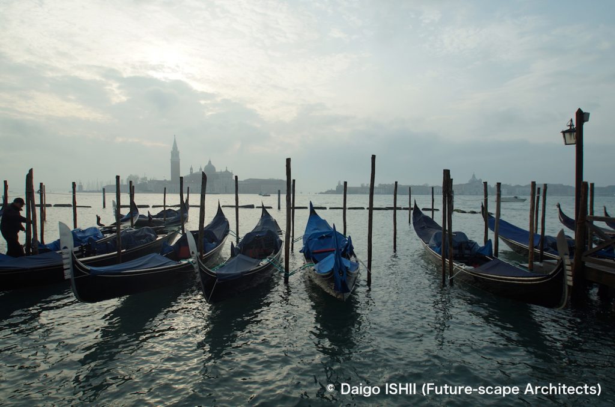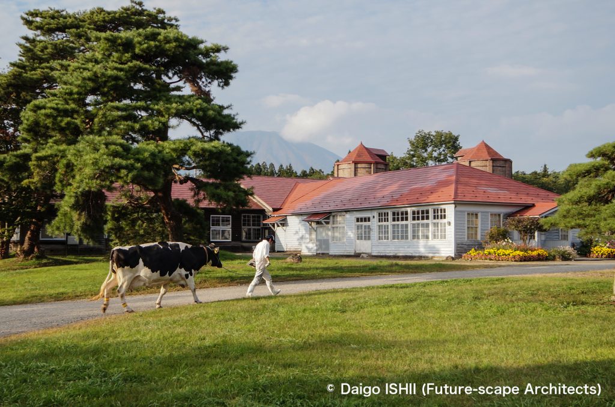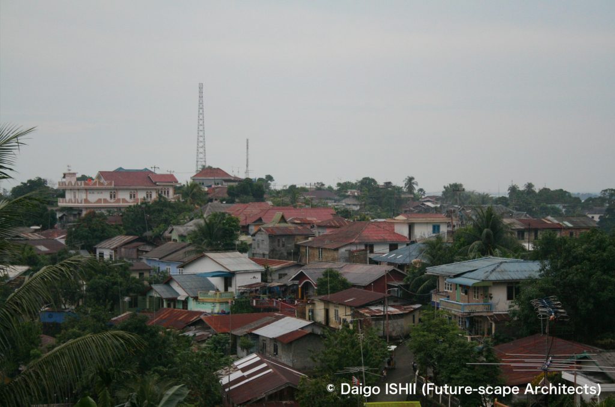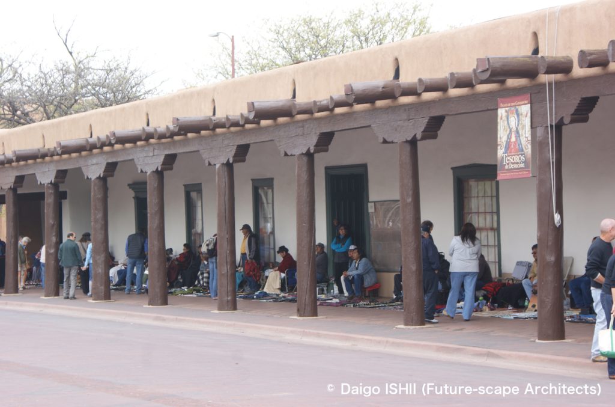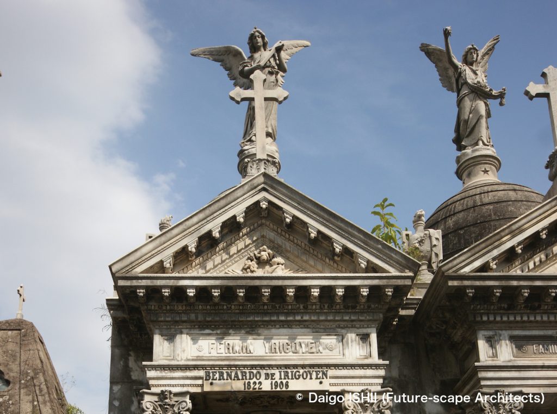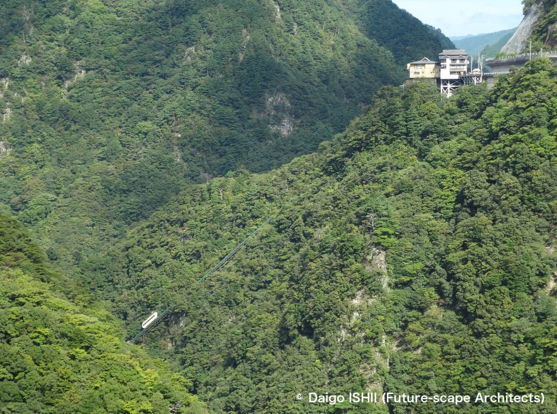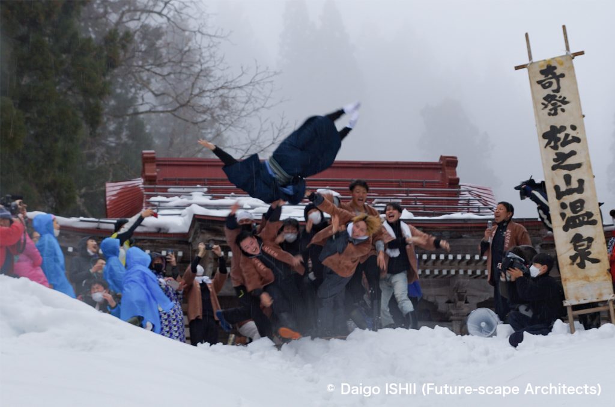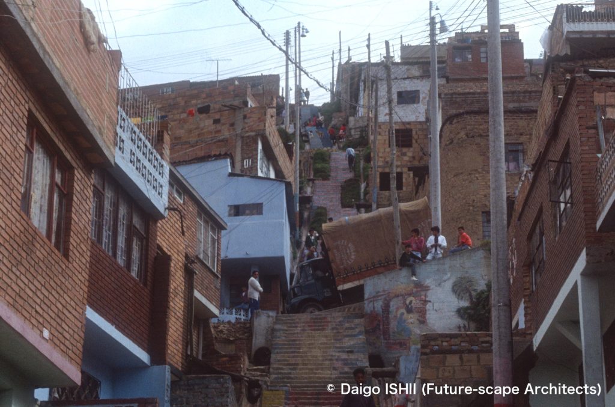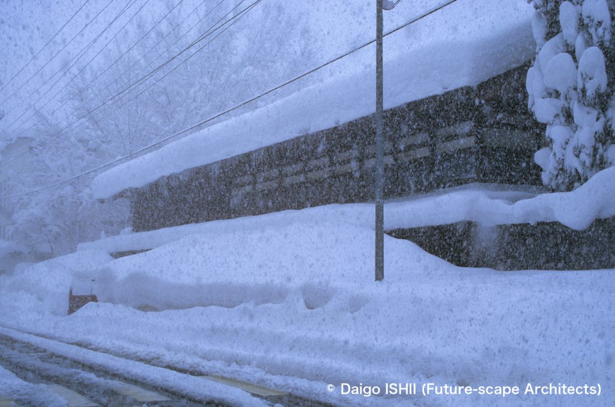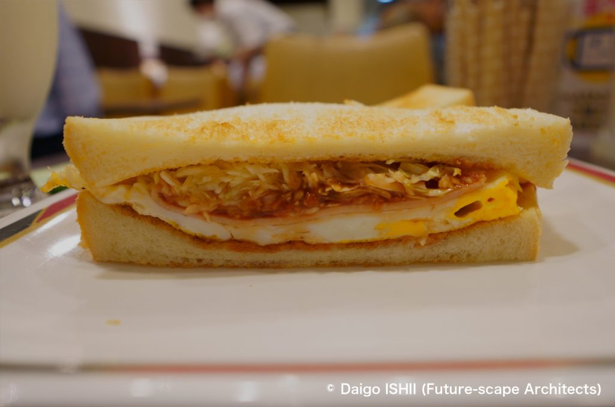The Chen Family Residence located on a remote island associates with the world.
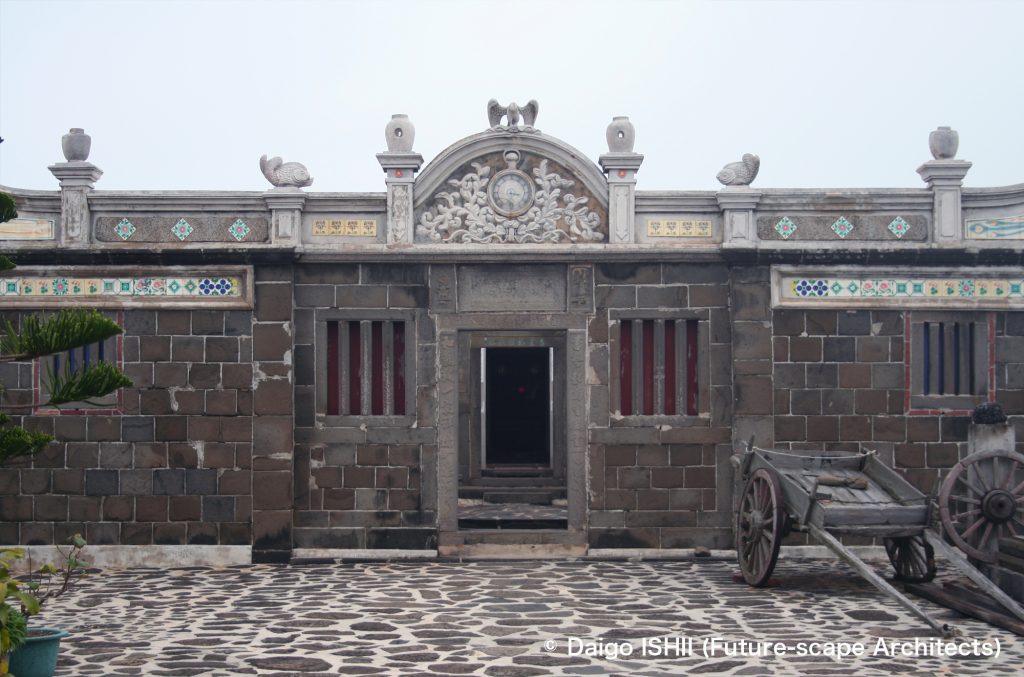
The Chen Family Residence was completed in 1912 by the Chen brothers in their hometown of Erkan Village. They were successful in the herbal medicine business in Mainland Taiwan.
It has a traditional Chinese Siheyuan-style floor plan, and four buildings surround a courtyard. At first, they built a residence in Sanheyuan-style that three buildings surrounded a courtyard. Three years later, an entrance hall building was added and became Siheyuan-style, which belonged to an upper class from Sanheyuan. Moreover, as the result of another courtyard's addition, double Siheyuans appeared and expanded to the back. In Erkan, I didn't see any other double Siheyuan-style house, so the Chen family's residence was exceptional.
The finish of most of Erkan's houses was traditional white wall painted on piled-up coral stone. Meanwhile, the front of Chen Family residence was blocks of more expensive local basalt, and its design was a Western-style called the Baroque style, which was popular in Taiwan at the time. The Baroque style came not directly from Europe but via Japan which colonized Taiwan. The gorgeous floor and wall tiles were Japanese majolica tiles, which were produced in Japan, based on European-origin Victorian tiles. The tiles were exported to the world, and gained popularity. Even in Japan, the tiles are still seen in private houses of that era, but the ones produced for Taiwan were more vividly colored than those for Japan and featured Chinese patterns. Moreover, the details of the Chen Family Residence were full of auspicious patterns of Chinese civilization.
The Chen Family Residence was designed with traditional Chinese floor plans and auspicious patterns, and a Western design with a Japanese interpretation. It was located on a remote island. However, it was in a sense global architecture that China, Taiwan, Japan, and Europe encountered and merged.
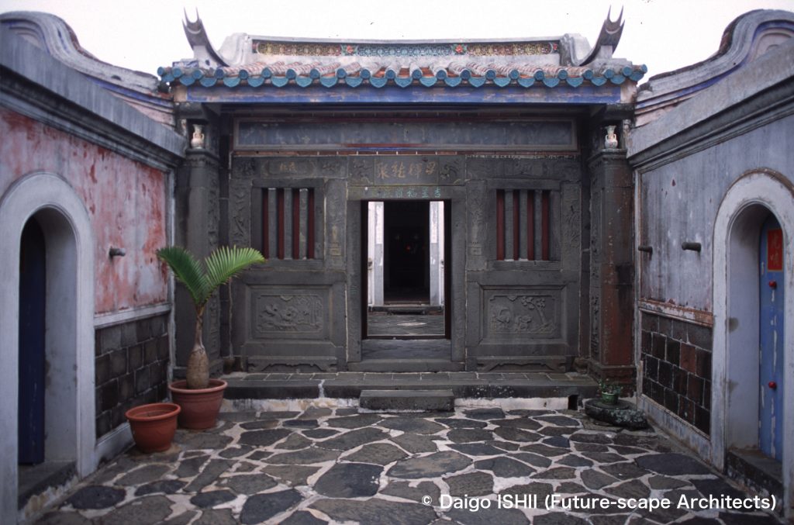
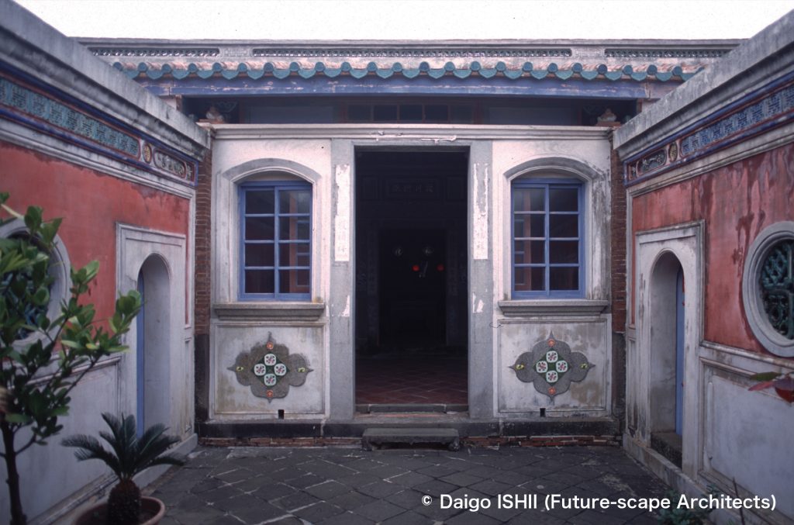
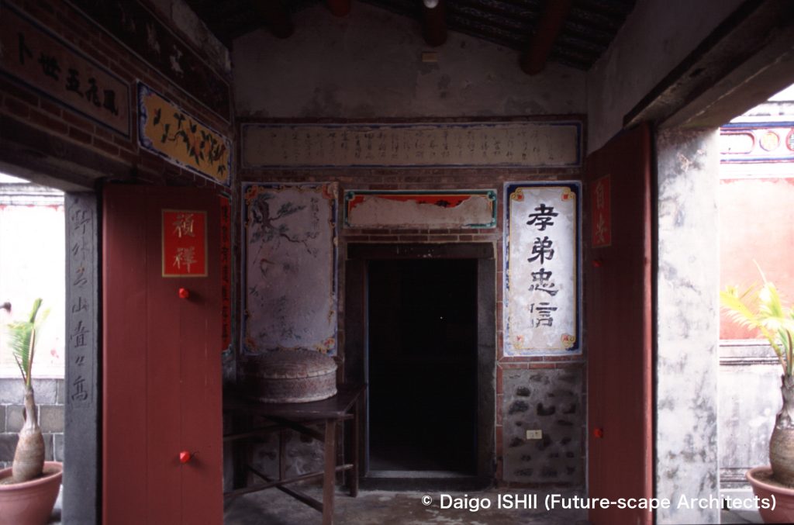
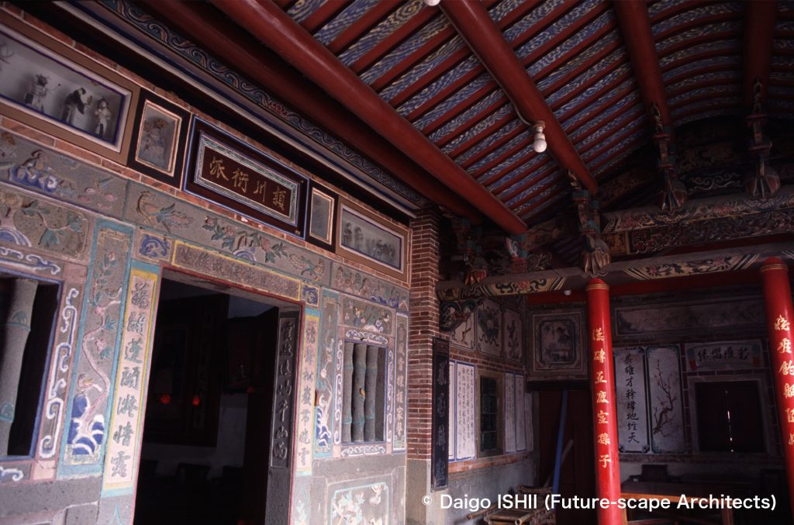
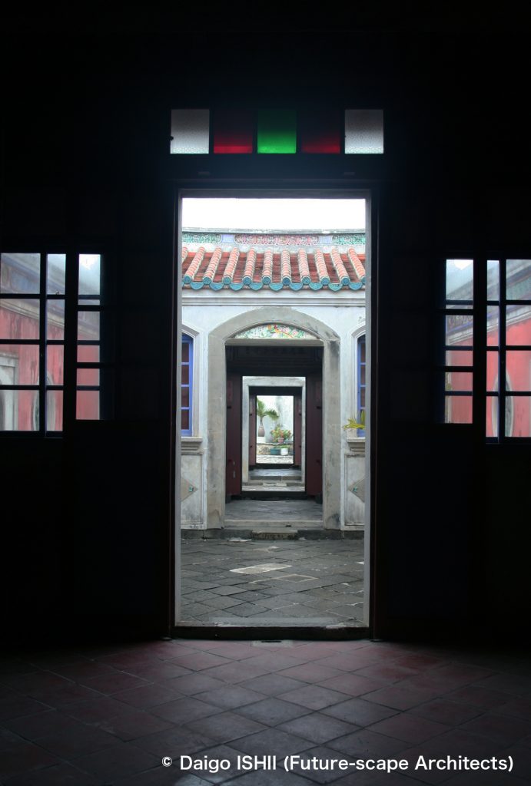
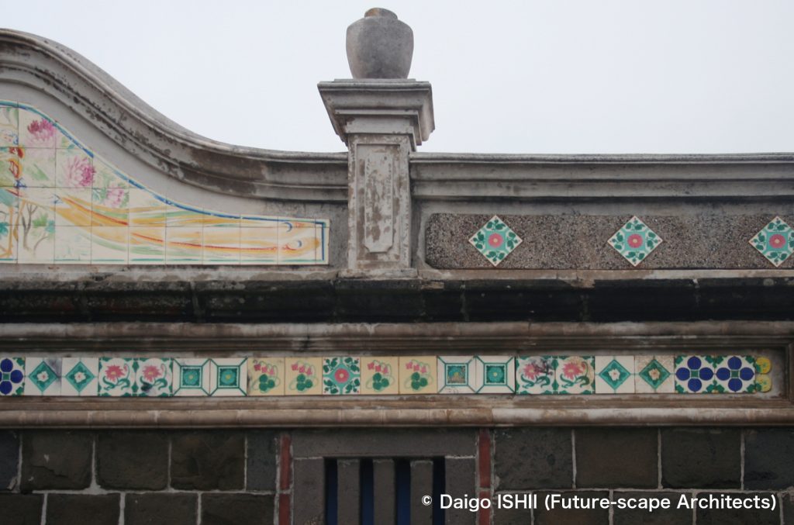
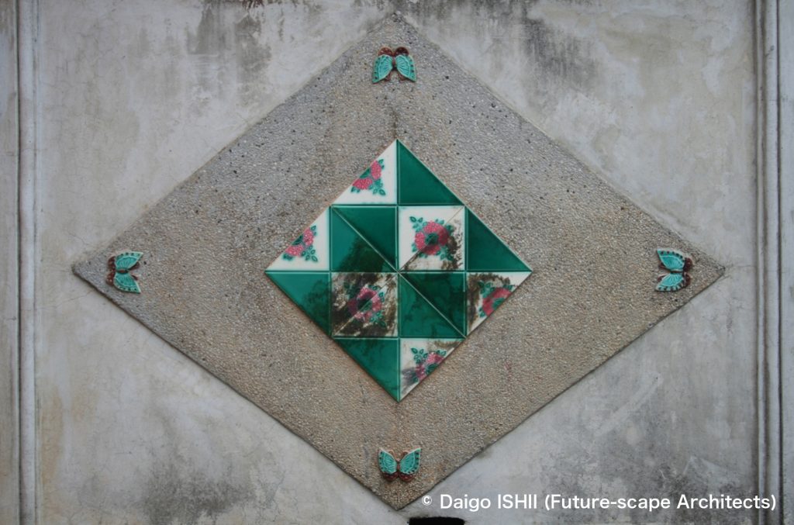
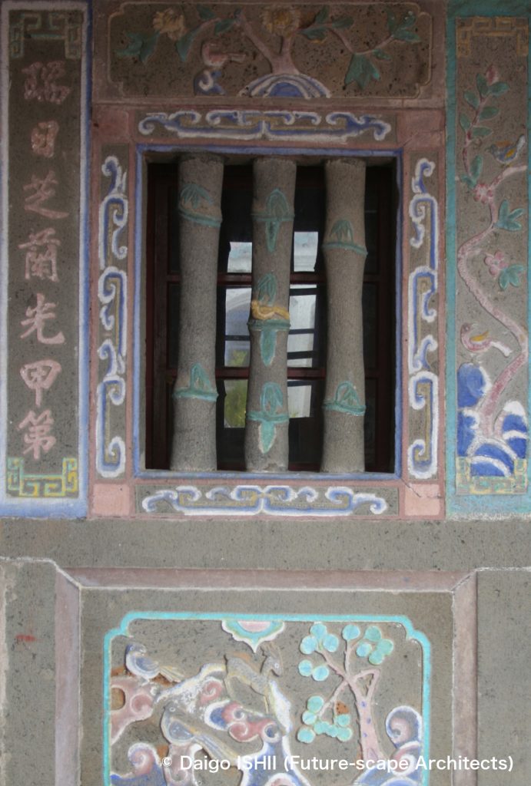
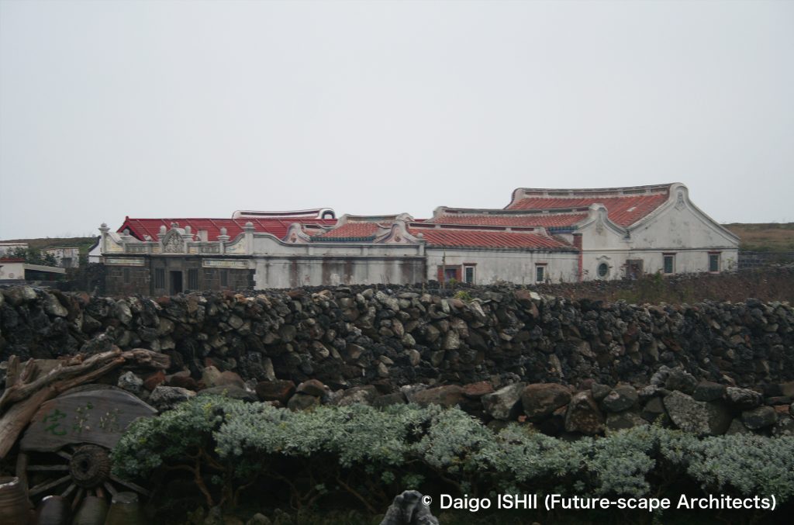
Click here for your impressions
reference
台湾ナビ
Penghu Info
陳氏大宅案内板
"中国伝統吉祥図案"(黒門,説話社,2009)
"中国の吉祥デザイン―王家大院を中心にして―"(名和又介,言語文化,同志社大学言語文化学会,2008)
"和製マジョリカタイル―憧れの連鎖"(INAXライブミュージアム企画委員会,LIXIL出版,2018)
Wikipedia
Please do not use or upload our photos without permission.
