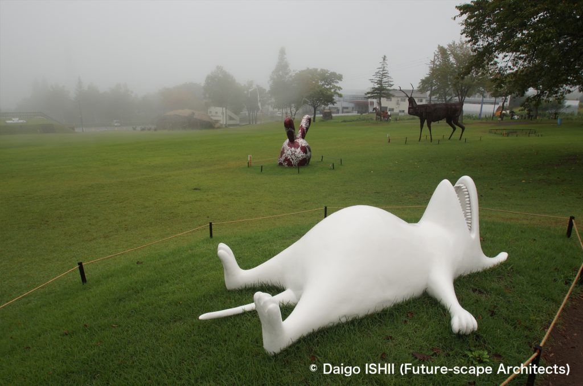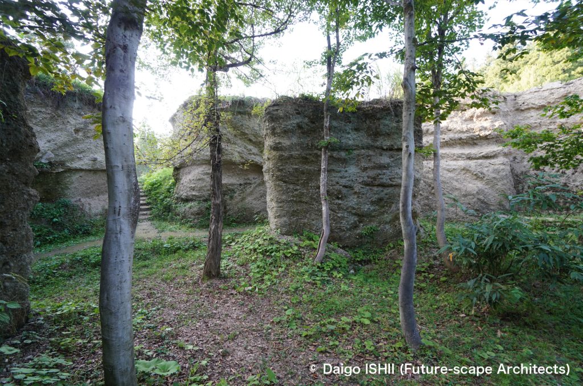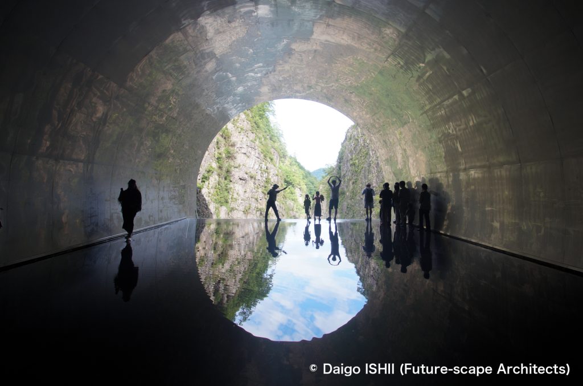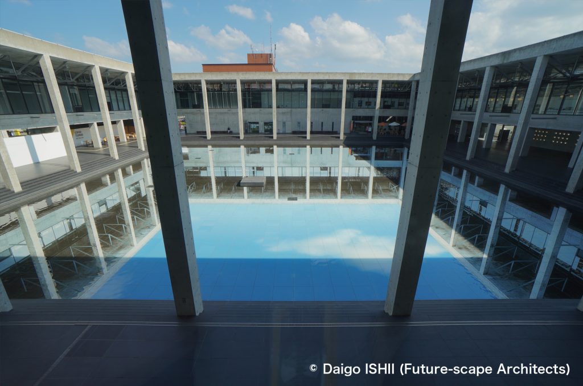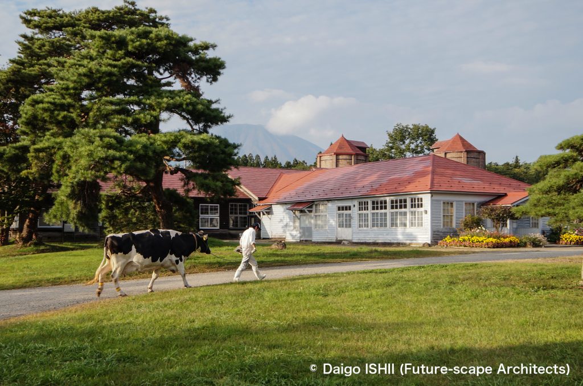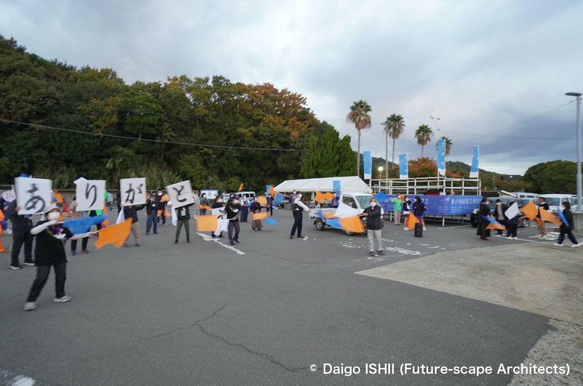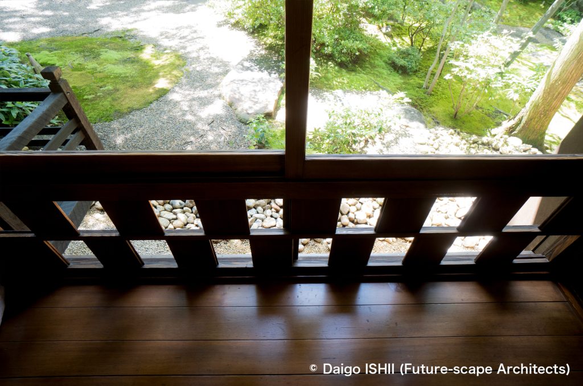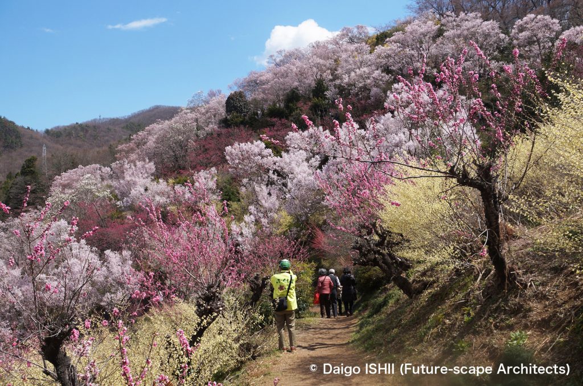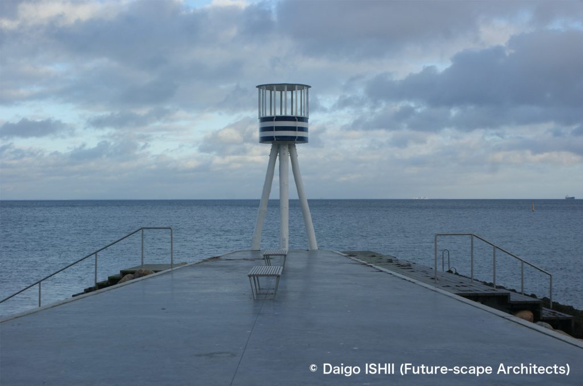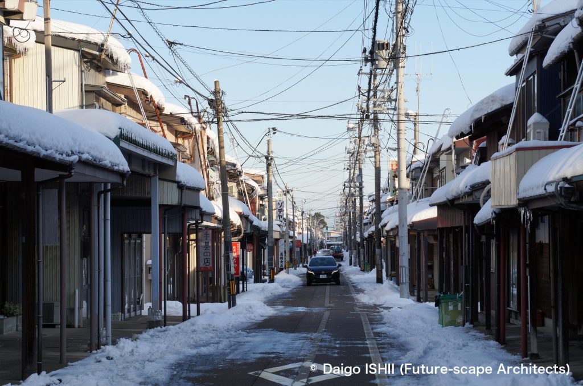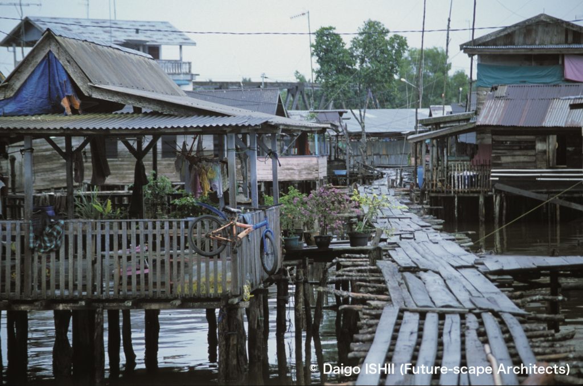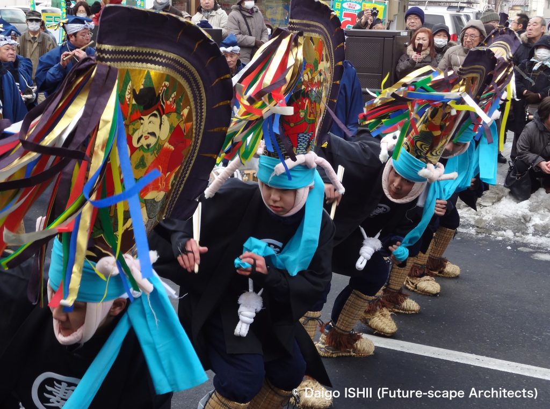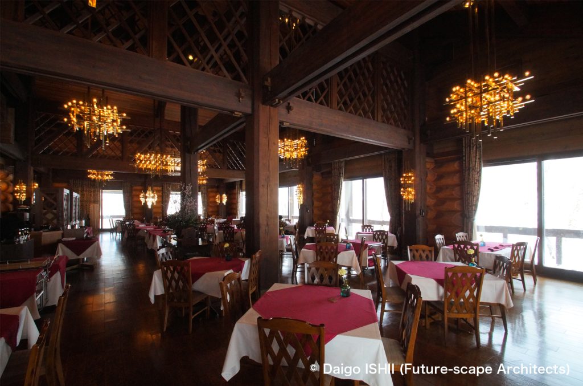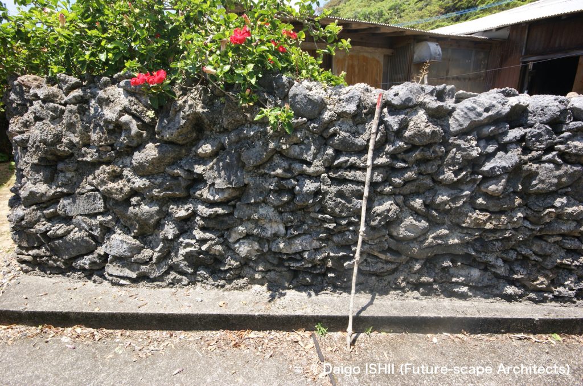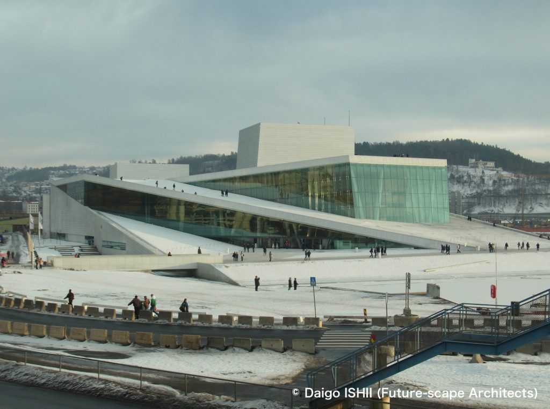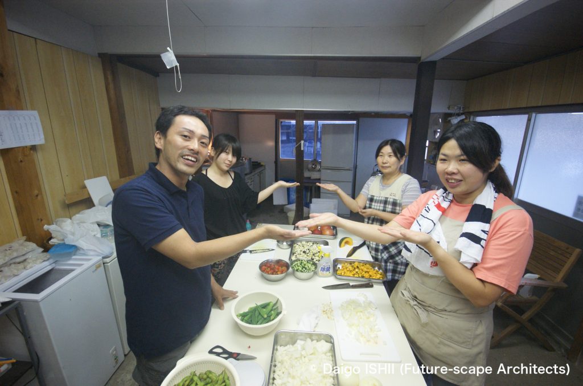Mansard is a cute architecture in Tono.
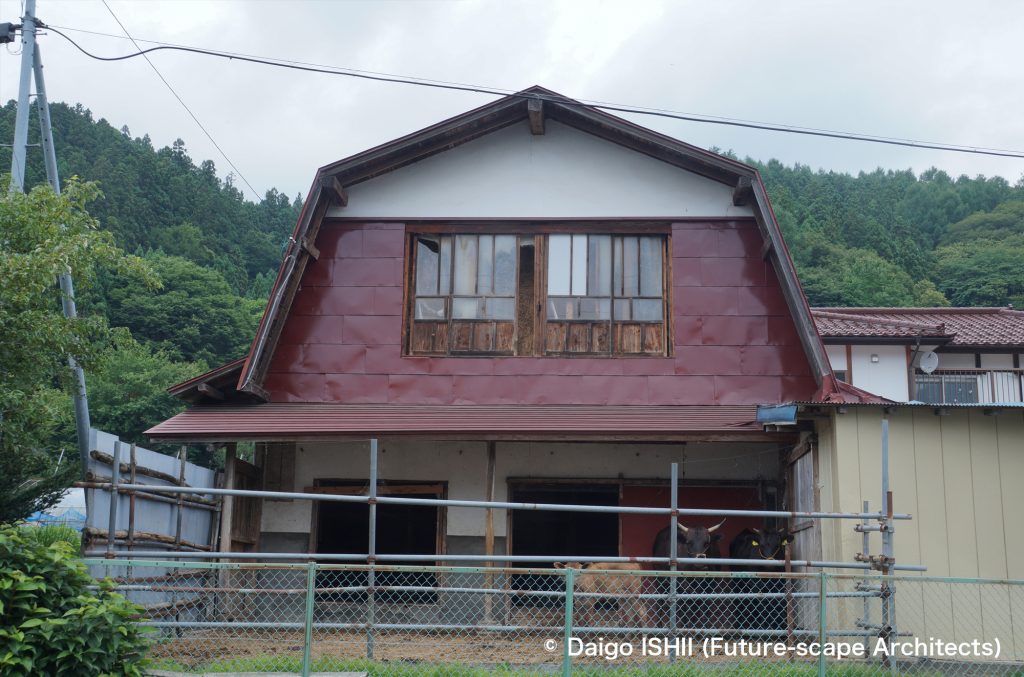
The information on Google Maps showed it would take 40 minutes by rental cycle from Tono Station to the Chiba House designated as the national important cultural property. It was supposed to be, but when the bicycle entered the farming area, the huts with squat roofs appeared one after another along the way. Since their cuteness attracted me, I could not proceed. I had not seen an area with so many huts of this kind, and I took pictures every time I found one, so it took two hours to arrive at the Chiba House.
This type of roof is called a gambrel roof in architectural word, and a mansard roof is made by turning the roof on the gable side where the exterior wall rises. Therefore, it is a mistake to call this roof in Tono a mansard roof, but the local name for the entire hut is "mansard." Misuse had become customary in the local culture.
A farmer, whom I happned to see, told me that the first floor was covered with soil to use as a barn for livestock, while the second floor was partitioned with wooden floors and used to dry cigarettes. I could not see the interior because it was warehouses then. But, quite a few mansards were active, and I found cows in front of the huts and in the interior.
According to the blog "Large oak table II" by a person living in Tono, when one house with mansard roof had been built 40-50 years ago, neighboring people, who felt it cool, started building the similar one. I thought that those were built from 1870's to 1920's when Western culture entered Japan, but that was a postwar landscape. Even with the same floor area, the height of the mansard roof was lower than a usual gable roof, and at the same time, it was possible to secure a large attic to use as a work room. It must have been an economical and ideal architecture for small-scale farmers who raised livestock on a small scale alongside agriculture. The farmland reform after the Word War II confiscated the farmlands of large landowners, and the lands were divided to small-scale farmers. Change of the form of agriculture and livestock farming in this area might be the background of the mansard roof.
The scenery of the huts with a squat roof was just the locality of Tono. Each house was not standardized, and showed a wealth of localization, such as extending a wide roof over the first floor, combining it with the main house, or renovating it into a dwelling. I was really fascinated by them. Why are those so cute anymore?
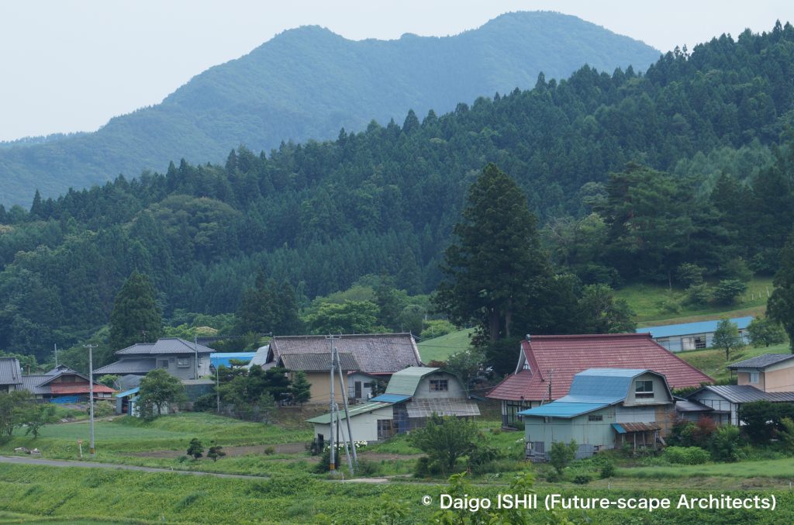
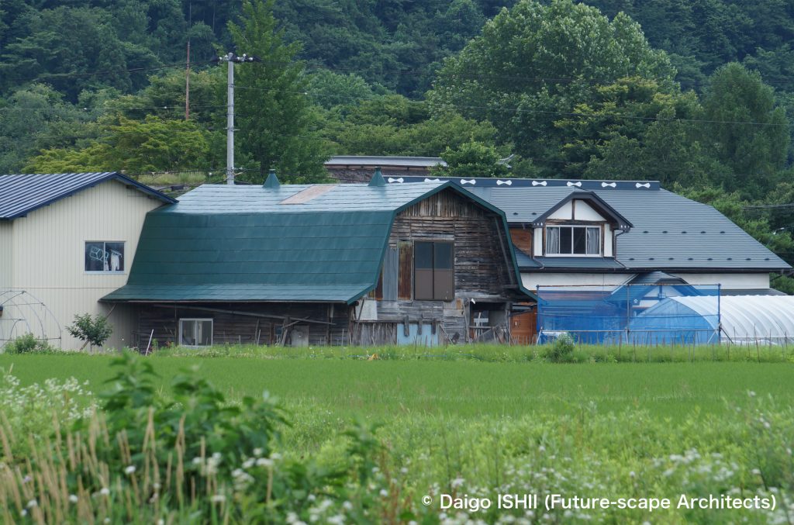
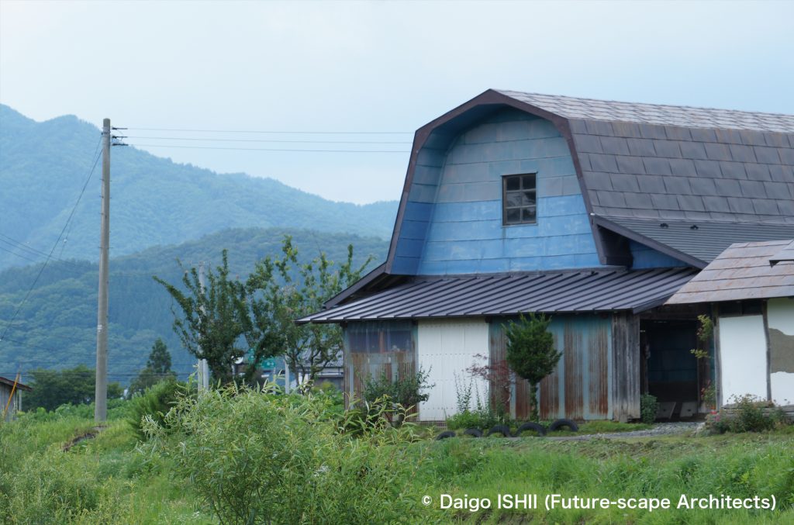
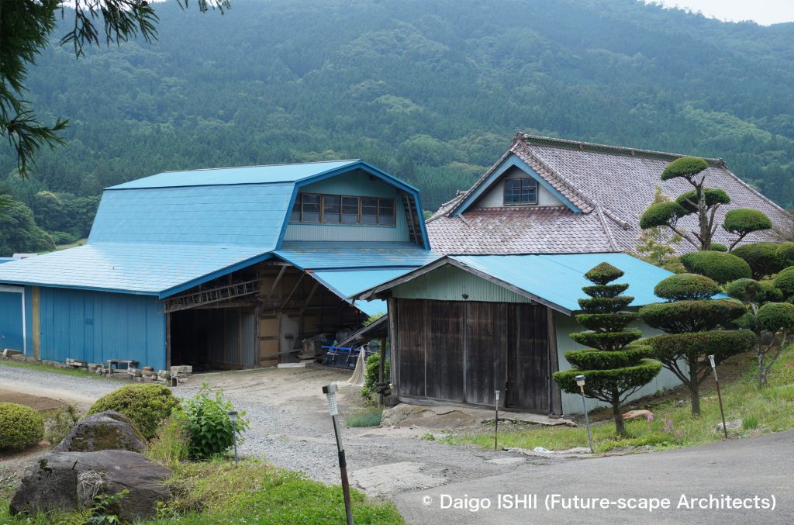
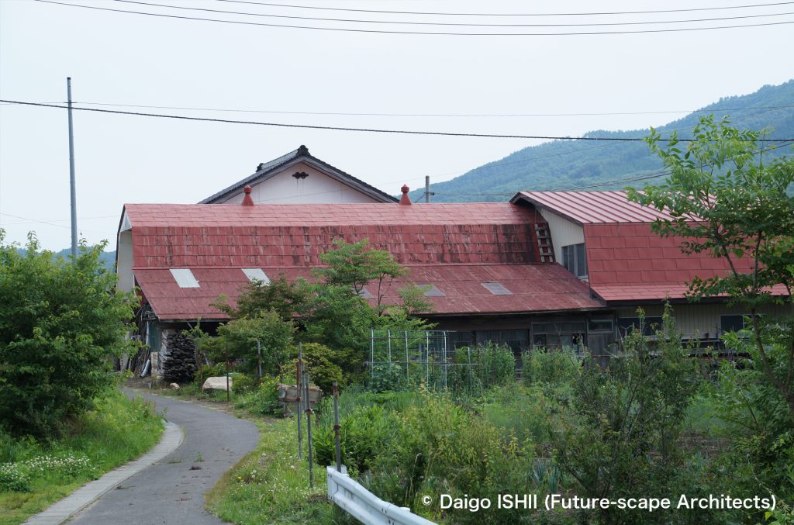
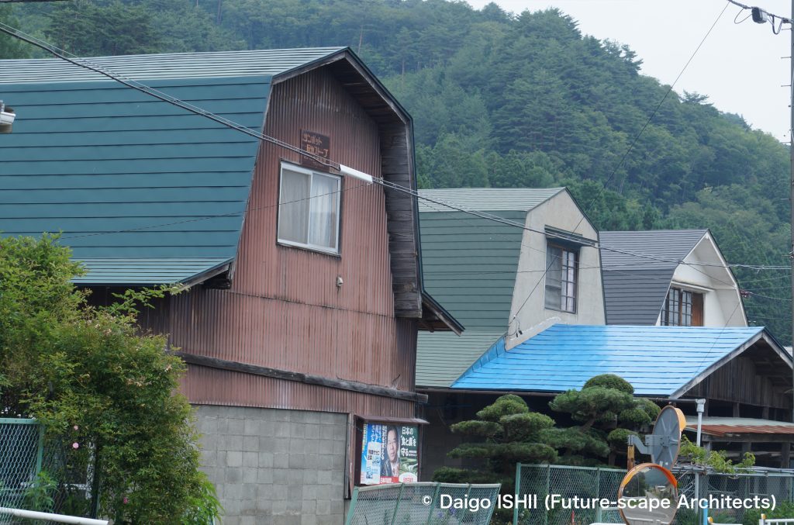
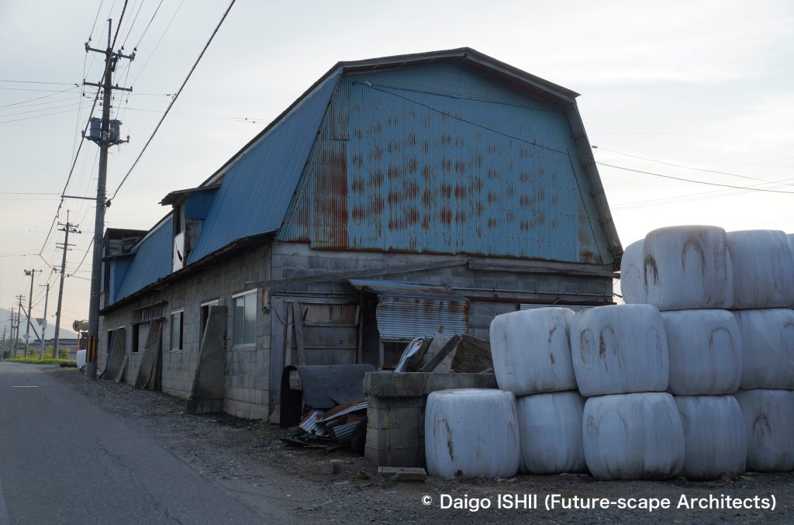
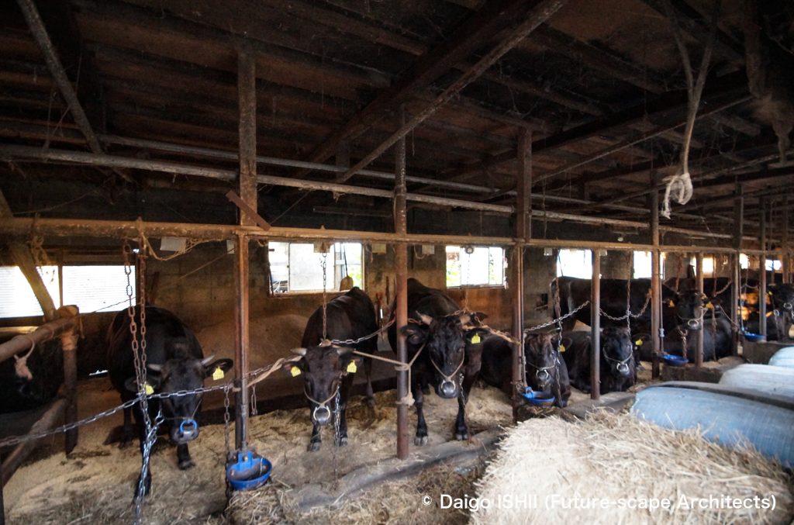
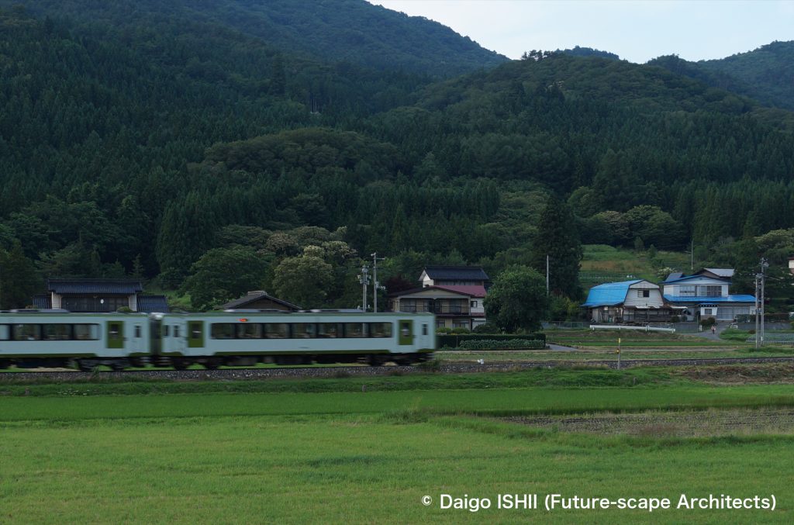
Click here for your impressions
reference
ブログ「大きな楡のテーブルⅡ」
”「あの小屋」リサーチ・プロジェクト”(伊藤泰彦, Heii Press vol.5, 2017)
Wikipedia
Please do not use or upload our photos without permission.
