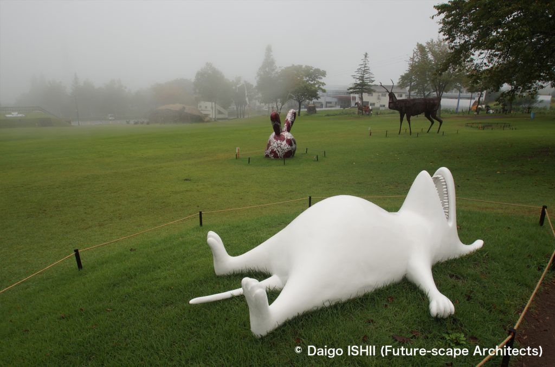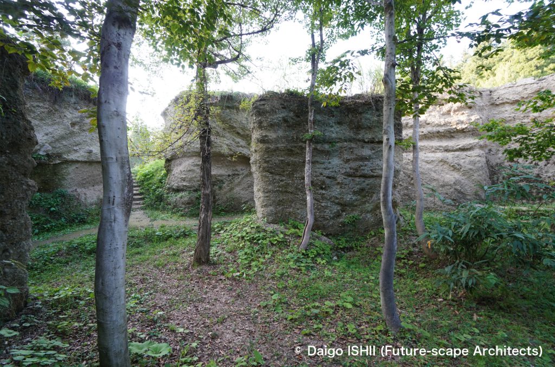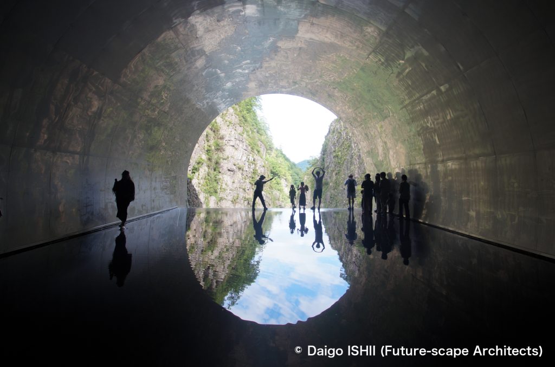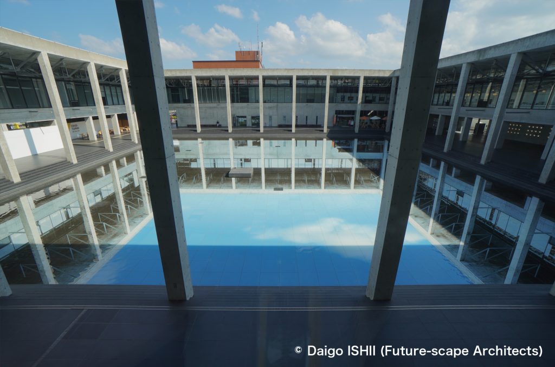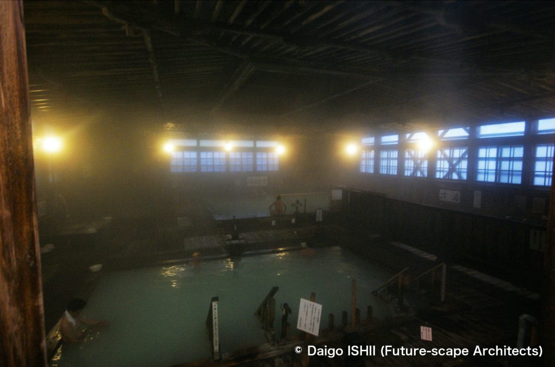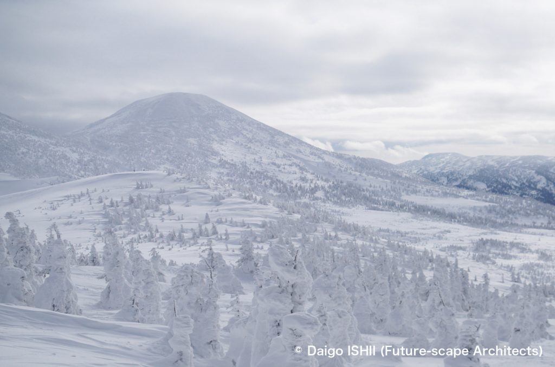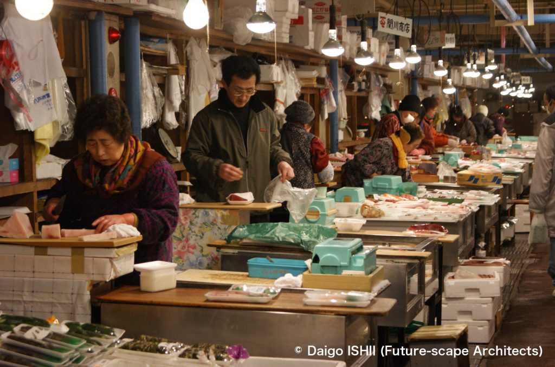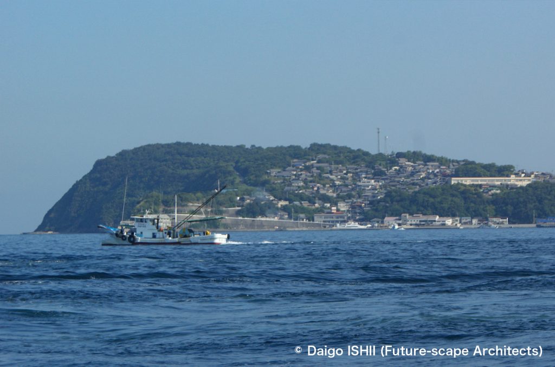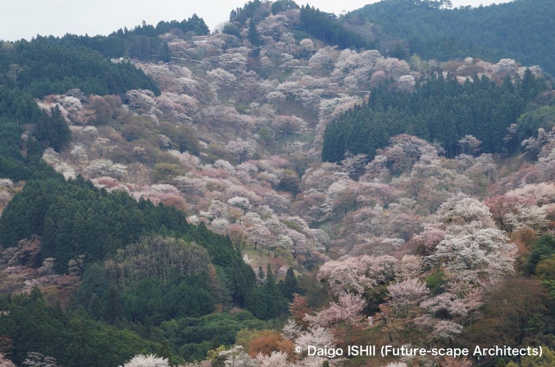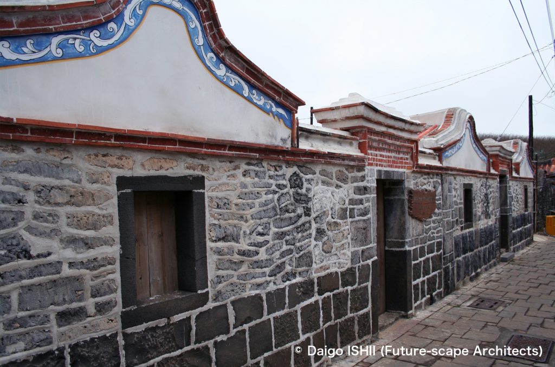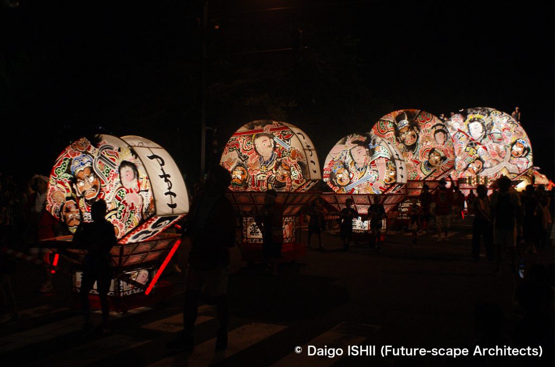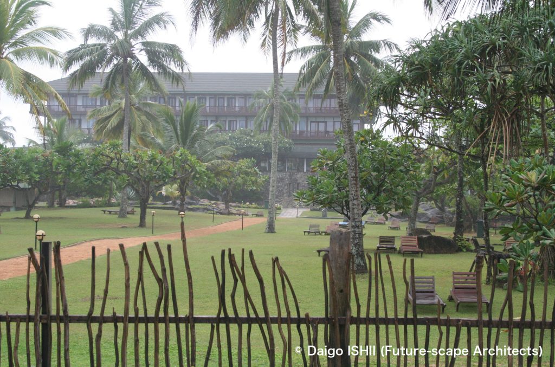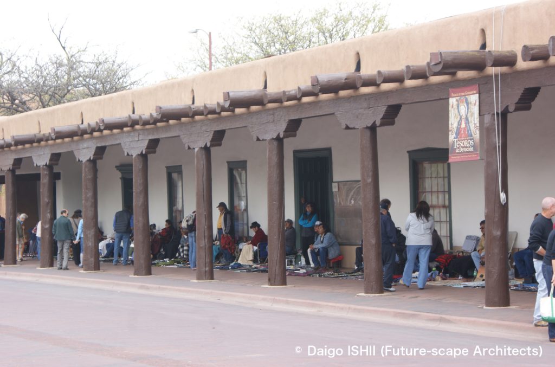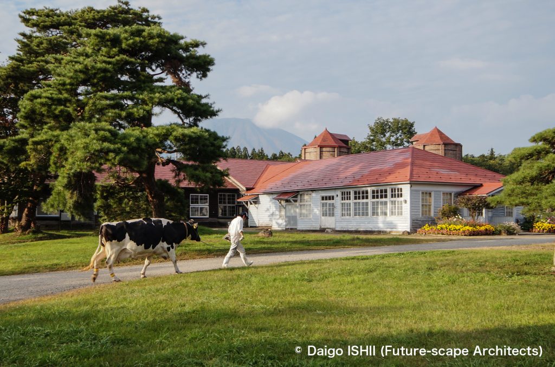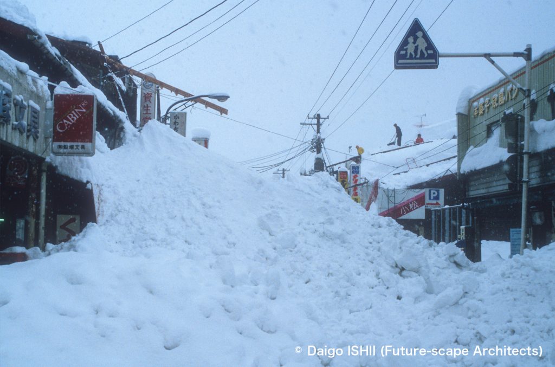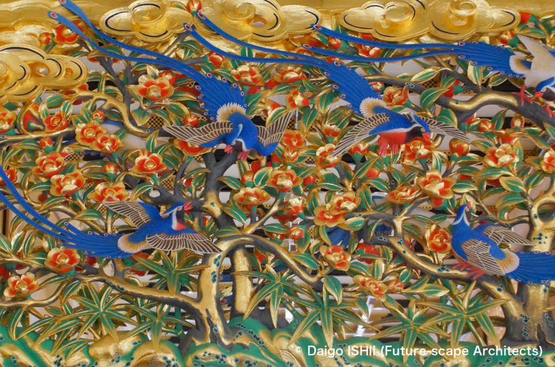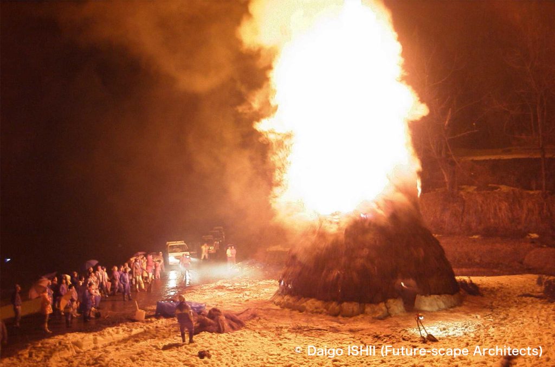The Hakkoda Hotel designed by Masao HAYAKAWA, who was a pupil of architect Sutemi HORIGUCHI was completed in 1991.
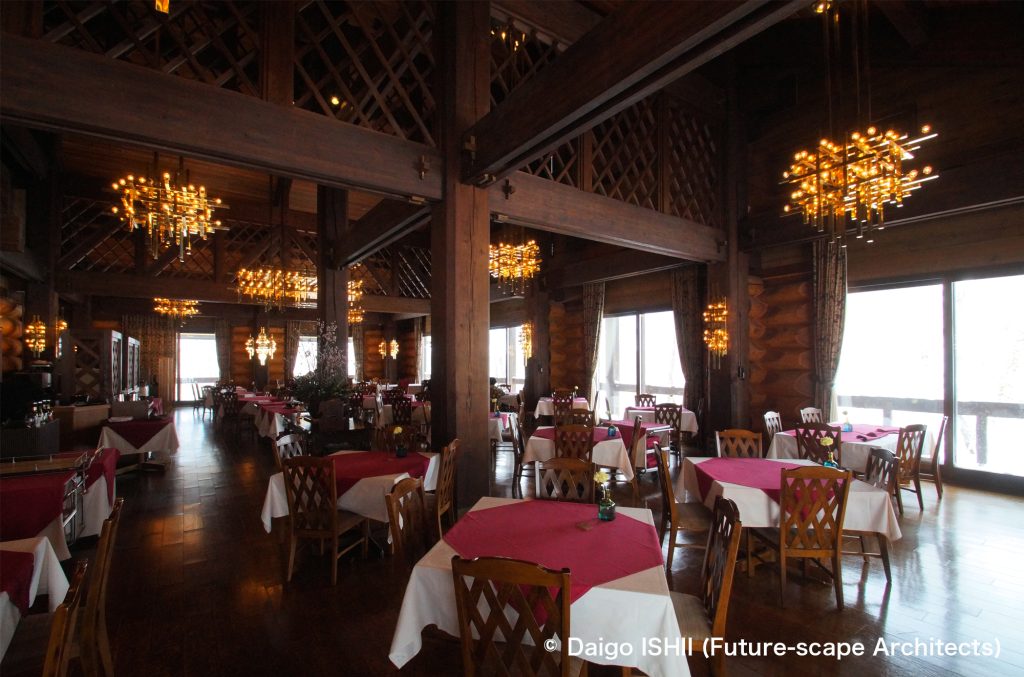
The firm, which runs Sukayu Onsen Hot Spring Inn, opened it, hoping to create a hotel in the forest. They also expected to accept guests of Sukayu Onsen Hot Spring Inn in the event of a disaster, and that functioned during the Great East Japan Earthquake. 10 minutes from Sukayu Onsen Hot Spring, the altitude is higher, and the snow is deeper. In the winter, the road ahead is closed, and visitors are rare other than the guests in the hotel. The hotel is snow-bound and in white and tranquility.
The hotel consists of the main building and five guest-room wings that were meandering and extend like branches. The architect disposed those buildings so as to avoid trees. When walking to a guest room, a corridor zig-zags gently as a path in the forest.
The main building with the lobby and facilities for public use has a ceiling height of 8m, which was realized by exposing a large gabled roof and framework. In its construction method, a joint was inserted into a pillar made of American pine, and laminated beams were attached to both sides of the joint. The appearance reminded of the kanzashi (Japanese ornamental hairpin), so the architect named it the "kanzashi construction method." The walls are a log structure of red cedar, which gives it a mountain lodge feel.
What was interesting was that columns and beams of the "Kanzashi method" bear the structure of the building, and the red cedar log was a curtain wall independent from the structure. At first glance, it looked like a traditional mountain hut. But it followed "Five Principles of Modern Architecture" by Le Corbusier. The principles advocated that pillars supported the architecture, and the plans and elevations were designed freely from the structure.
In Hirosaki of the same region, Kunio MAEKAWA, a disciple of Le Corbusier, designed "Kimura Industrial Research Institute" built with concrete structure to realize "free elevation." That didn't succeed due to the limits of technology in 1930 and the harsh snowy climate. This hotel seemed to be the response for it by the wooden structure and this region.
The French bread that came with dinner was so delicious. So I asked the staff, "Did you bake this bread at the hotel?". Staff answered that they ordered the frozen bread from Paris. Paris is formidable, and Hakkoda Hotel is also formidable. The policy of not advertising since the opening is also amazing.
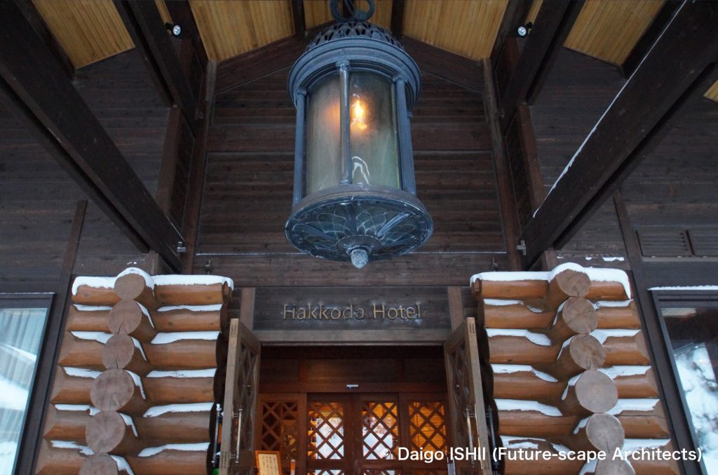
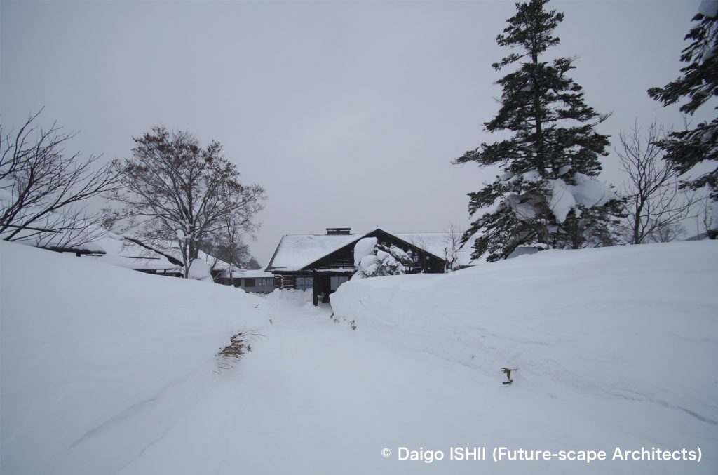
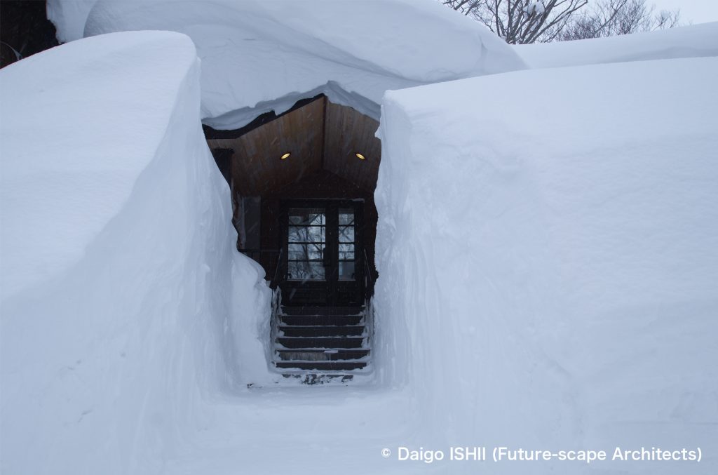
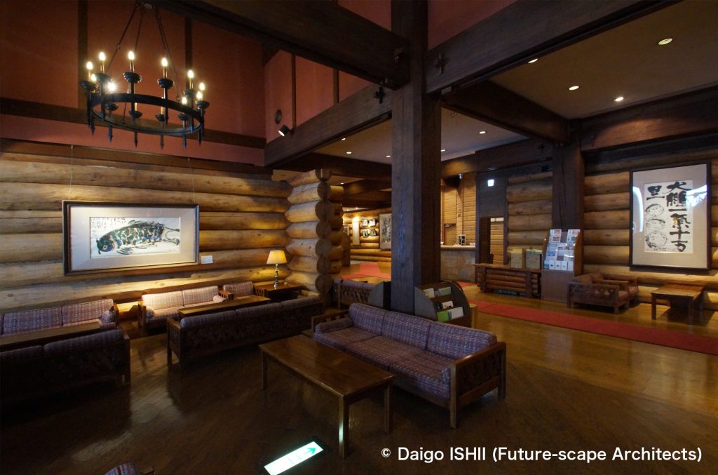
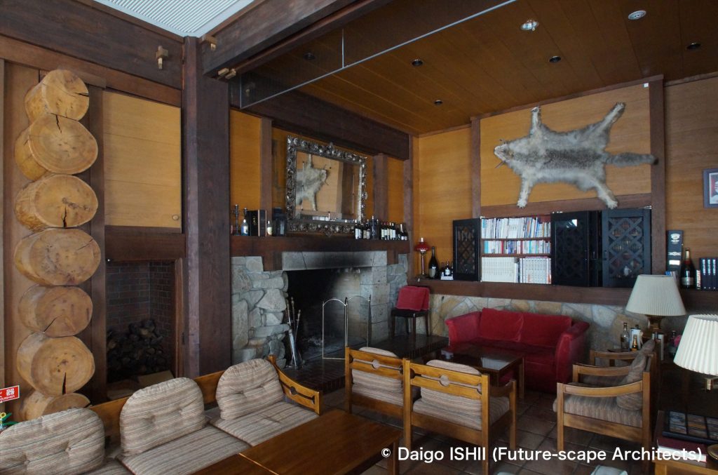
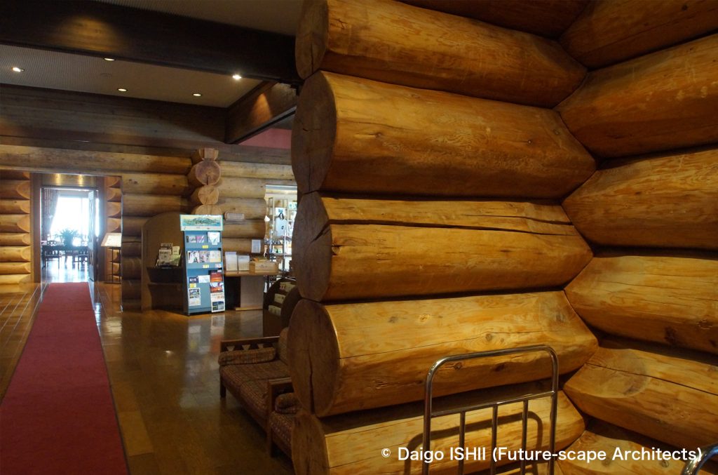
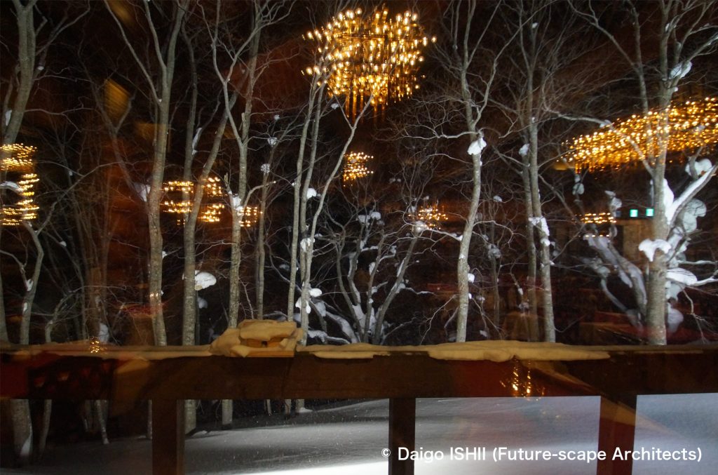
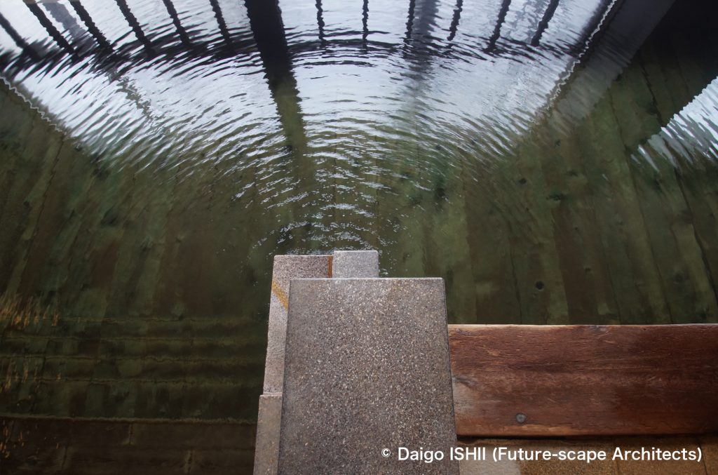
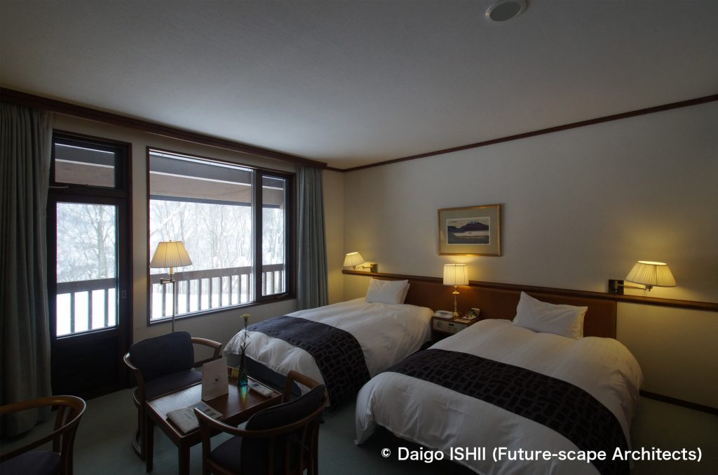
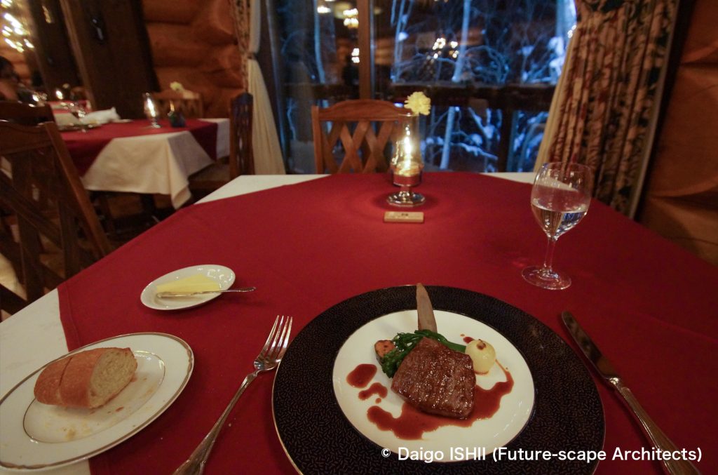
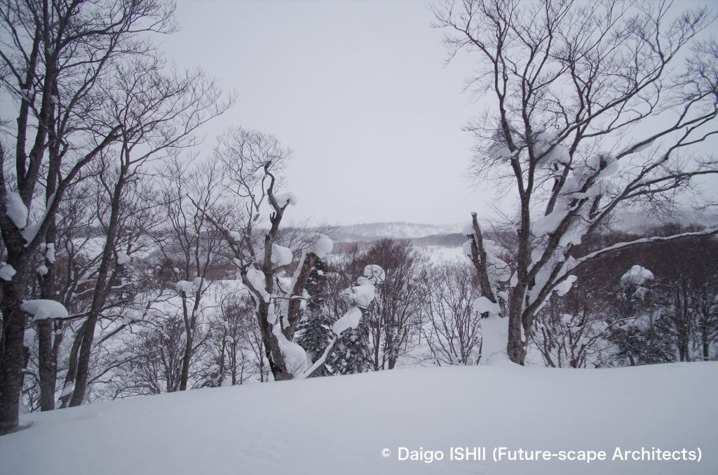
Click here for your impressions
When you want to know more → Time of Travel - Through woods in Aomori - From Hakkoda to Towada : Hakkoda Hotel - 1 (Aomori city, Aomori, Japan)
reference
"住宅建築1992年2月号" (建築資料研究所, 1992)
Please do not use or upload our photos without permission.
