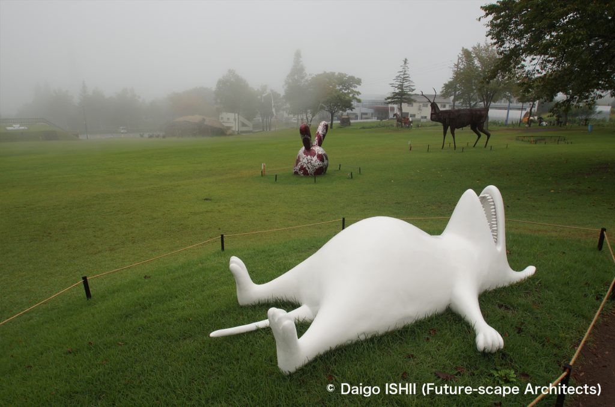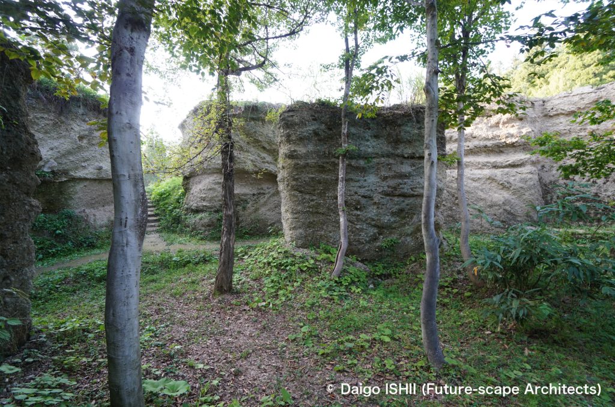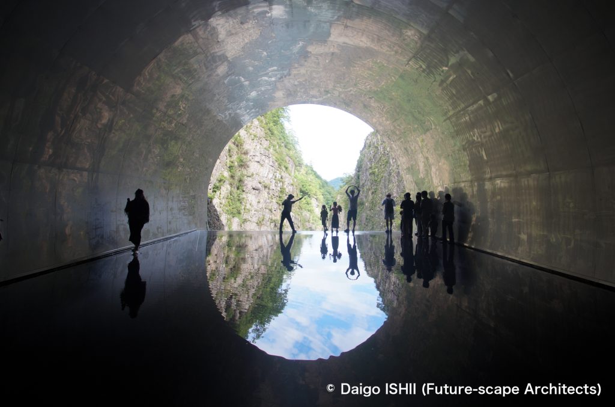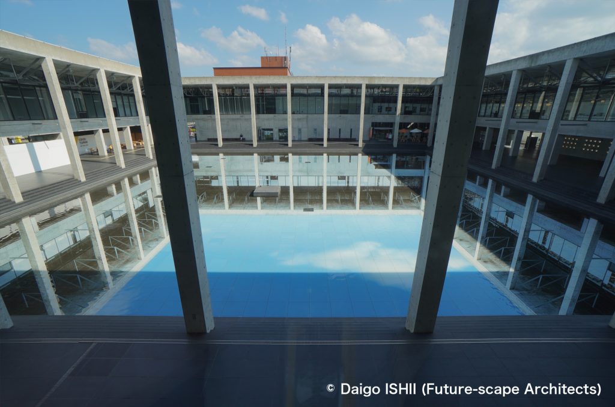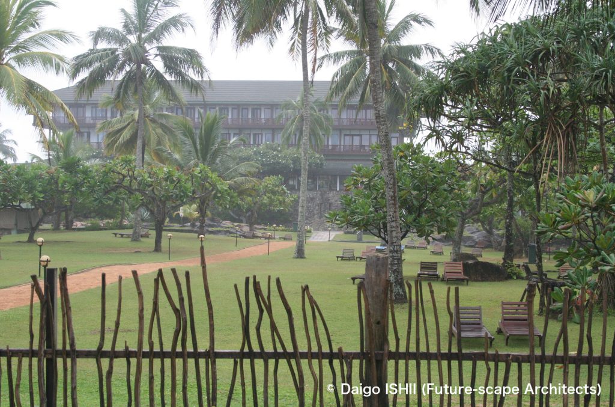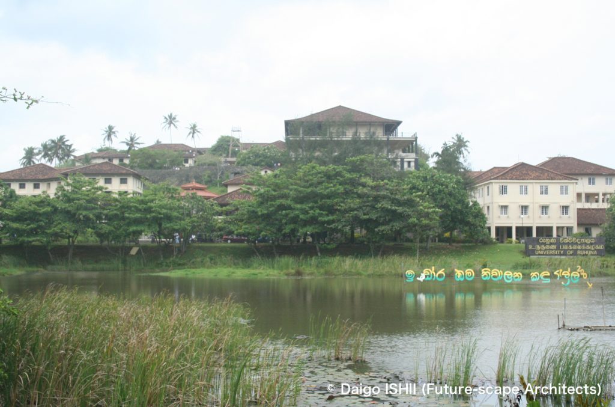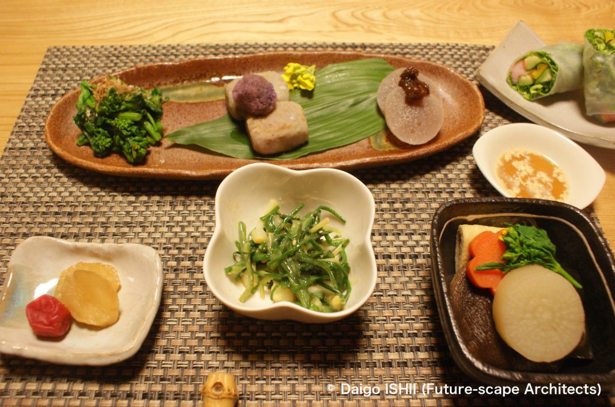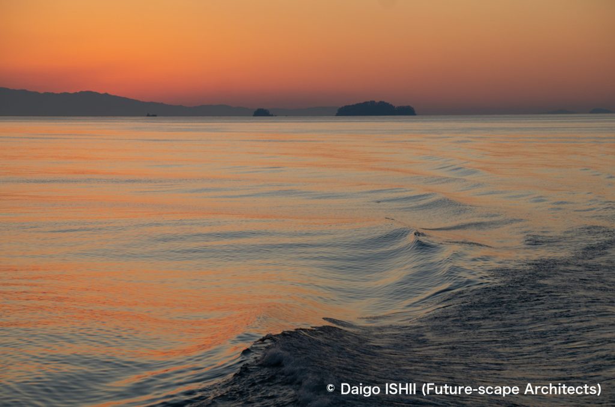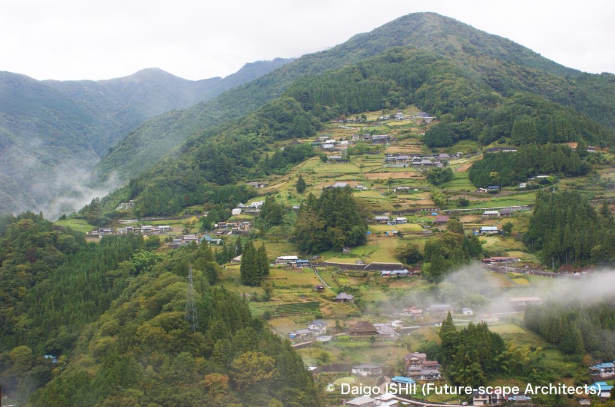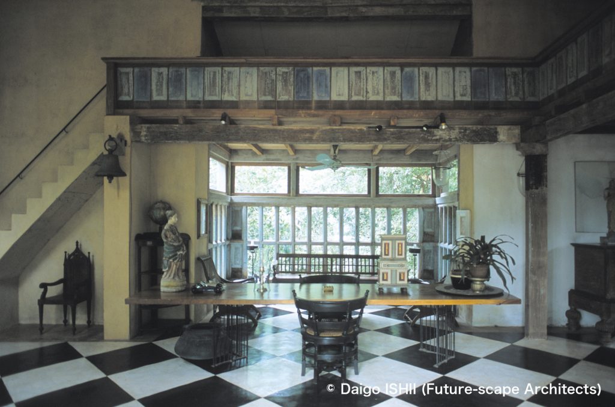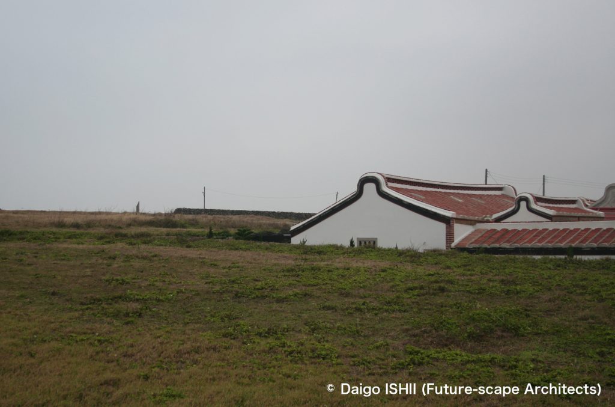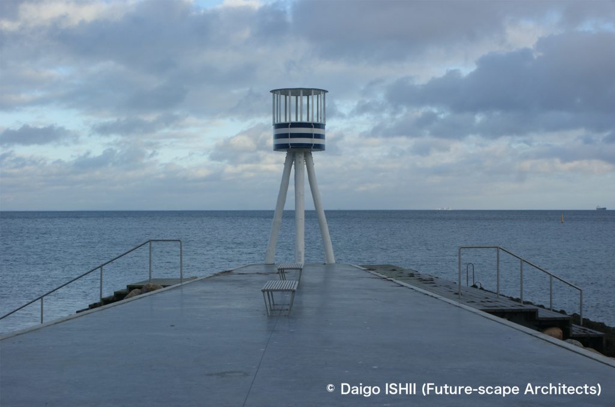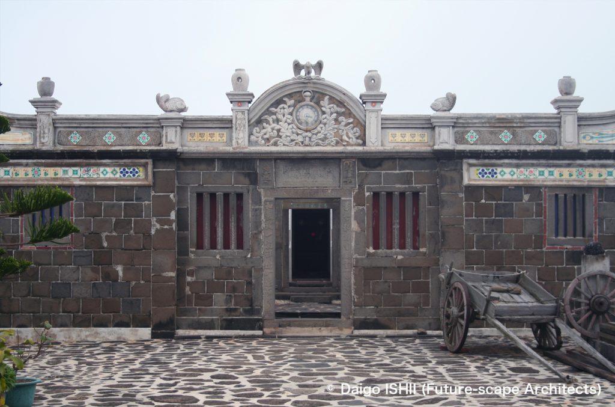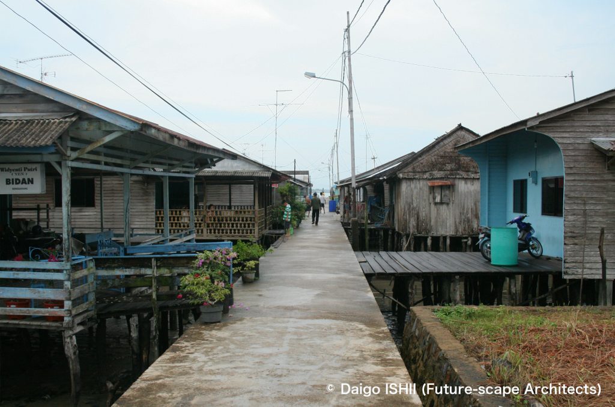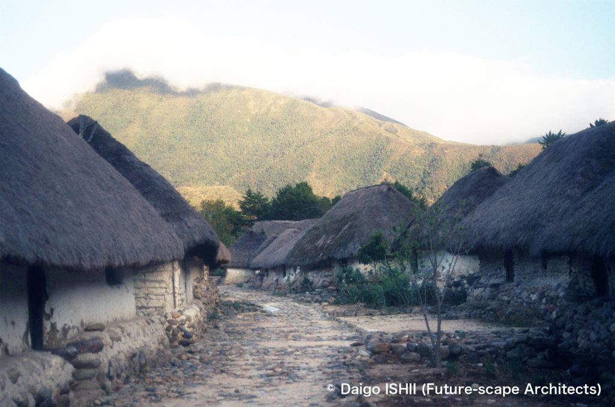Now, the cafe gaining popularity is the Paradise Road the Gallery Cafe.
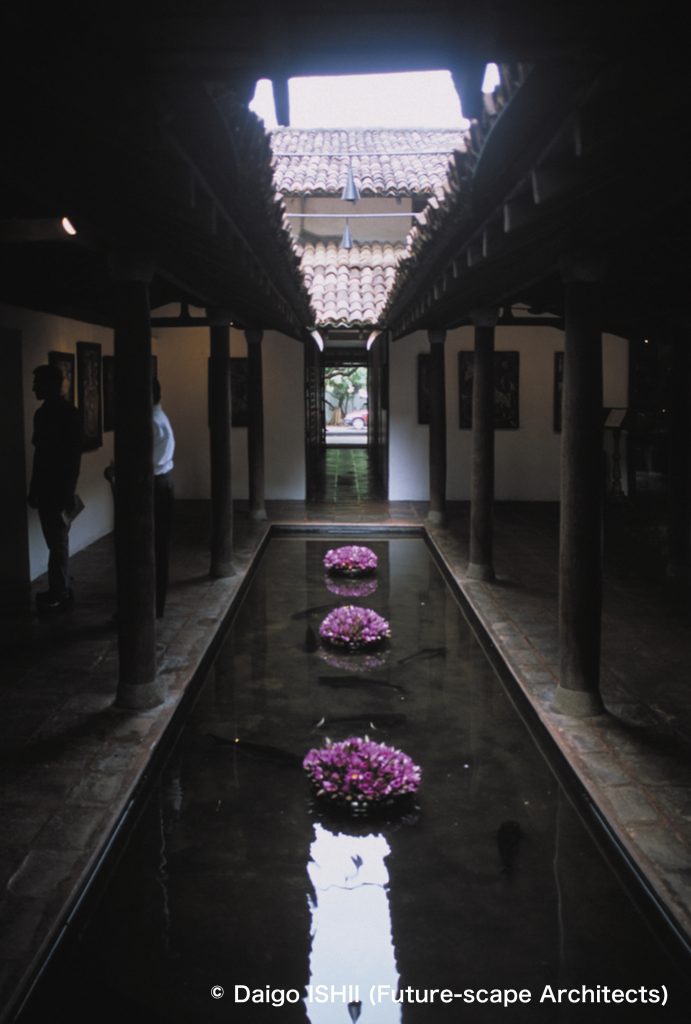
It was originally a house canceled by the client just before completion and was used by Bawa as his office. It is a good example to know a Bawa's house and a tropical house.
Three courtyards are installed on the site 15 meters wide and 70 meters deep, and an indoor, semi-outdoor, and outdoor are skillfully combined.
The first courtyard is also used as a carriage. A big gatehouse and trees block the hustle and bustle and realize full of tranquility. Beyond the entrance door and the corridor is the second courtyard with an elongated pond and a tiled roof corridor, surrounded by private rooms. The corridor and the pond connects the indoor, semi-outdoor, and outdoor intricately and lively. The treetops and the high wall between the neighboring house block the line of sight from the outside, and another living room with natural light and natural wind appears.
The last courtyard is linked to the cafe space, which is wide open without any fittings. If the second courtyard is an outdoor like an indoor, this courtyard is an outdoor full of spaciousness and openness that does not seem to be in the heart of the city.
The way to incorporate semi-outdoors and courtyards into architecture is common in tropical urban houses, but the courtyard of this architecture, especially the second one, is a special place that can only be found here.
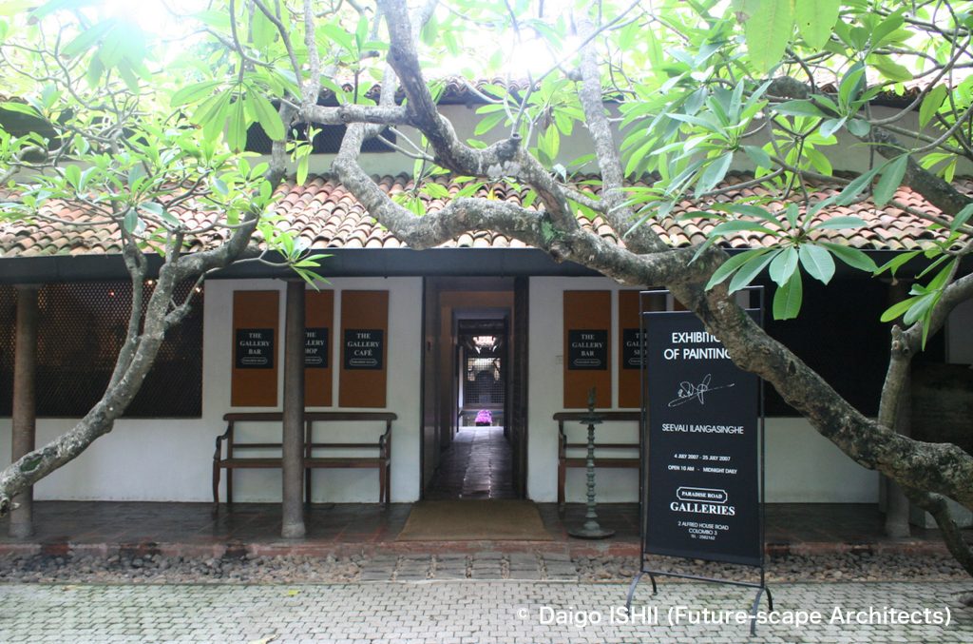
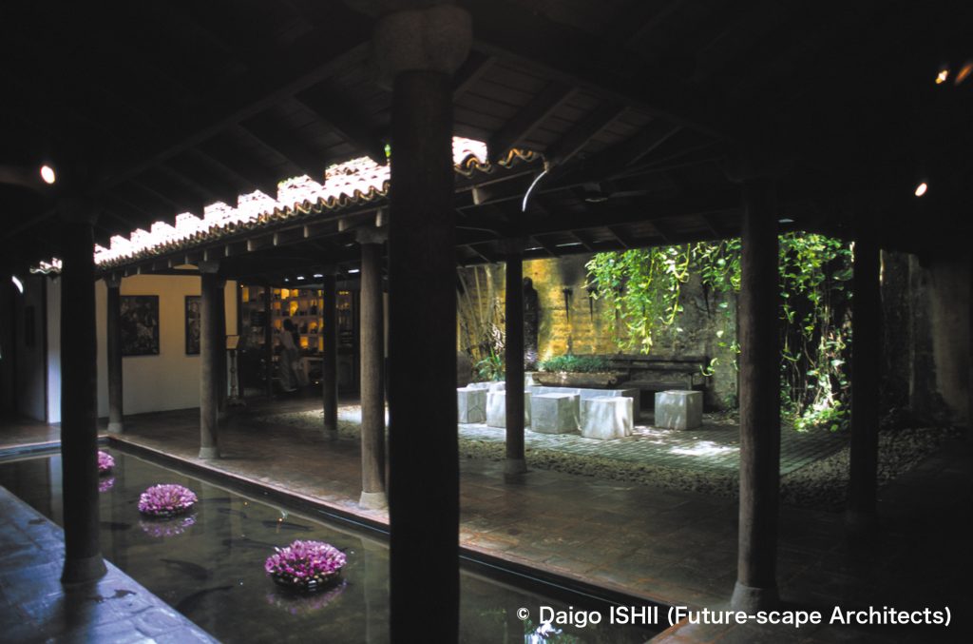
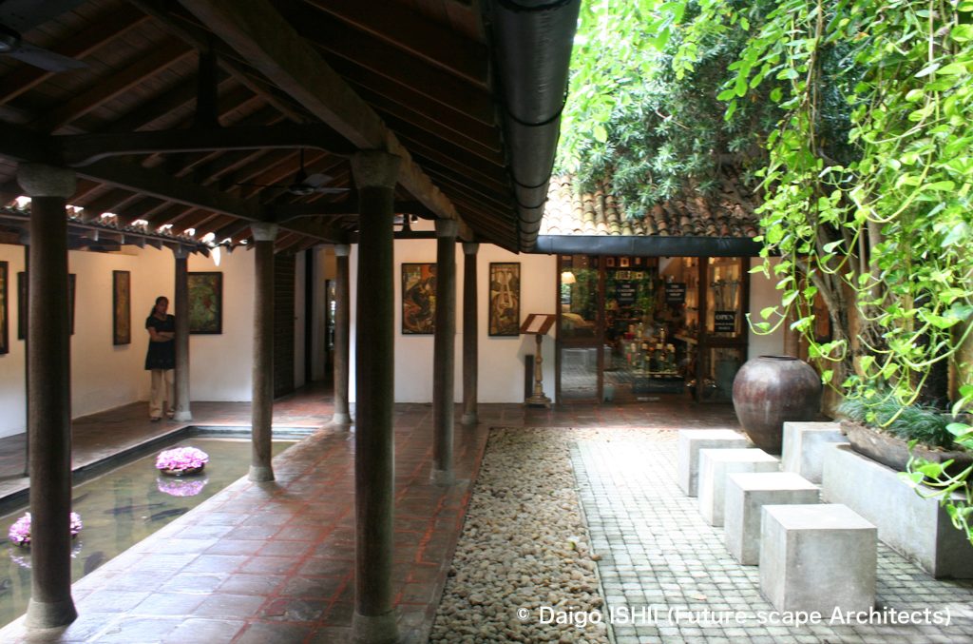
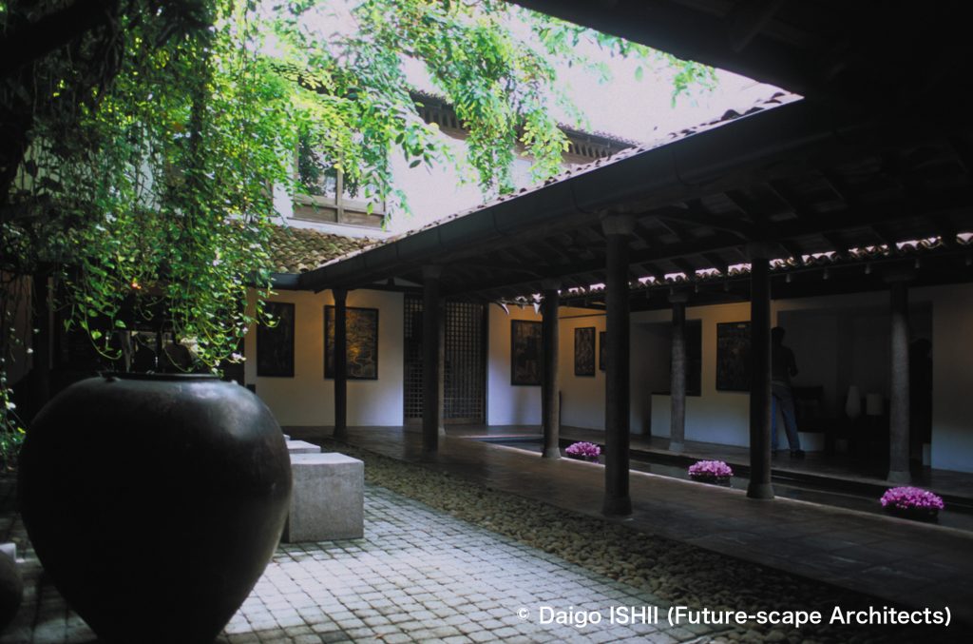
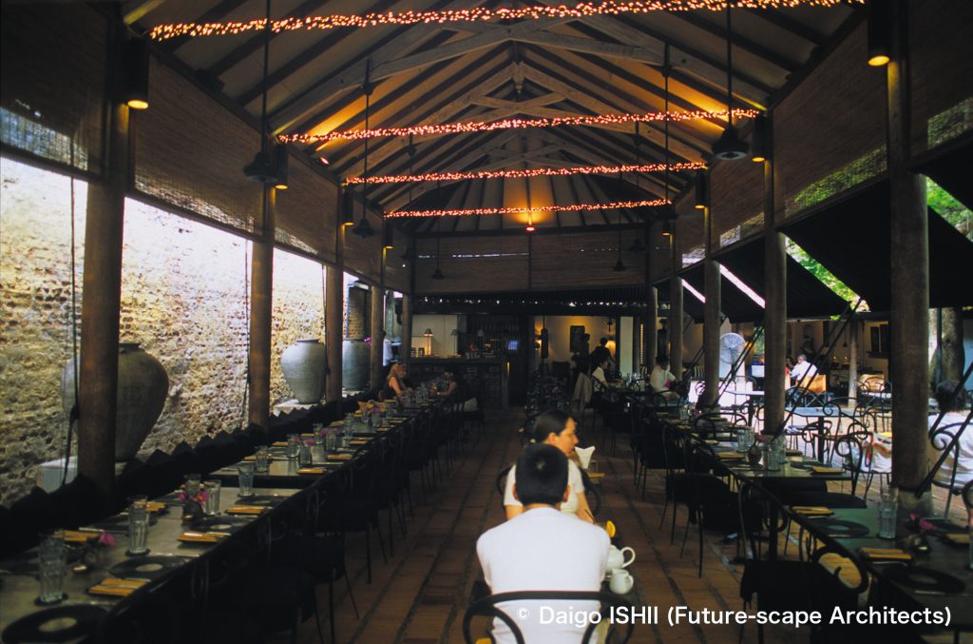
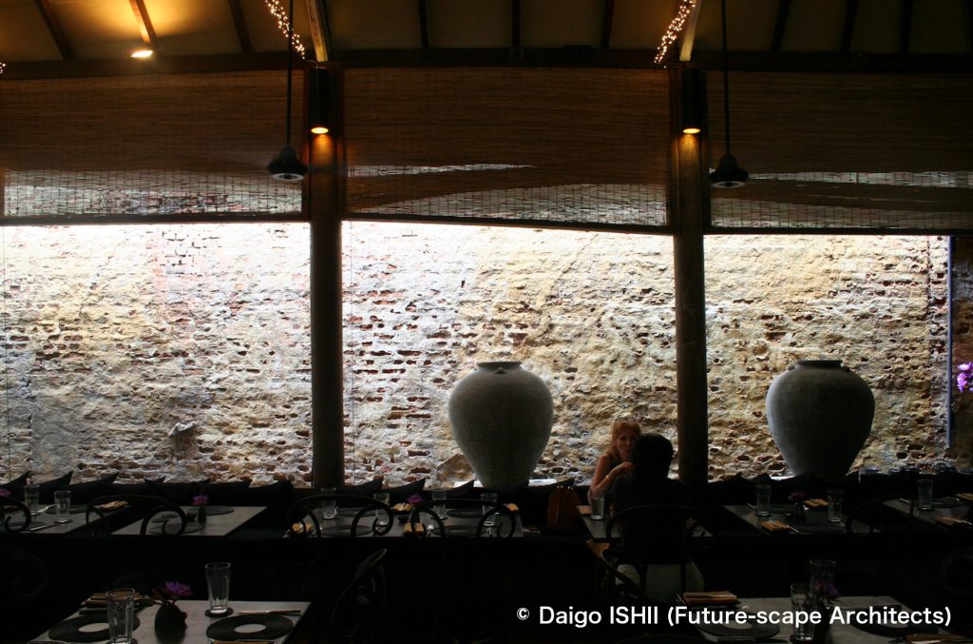
Click here for your impressions
reference
"Geoffrey Bawa the Complete Works" (David Robson, Thames & Hudson, 2002)
Please do not use or upload our photos without permission.
