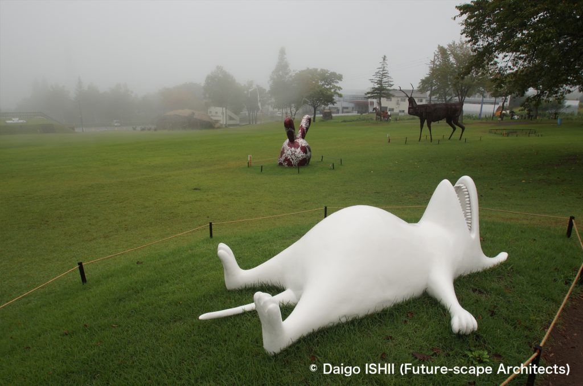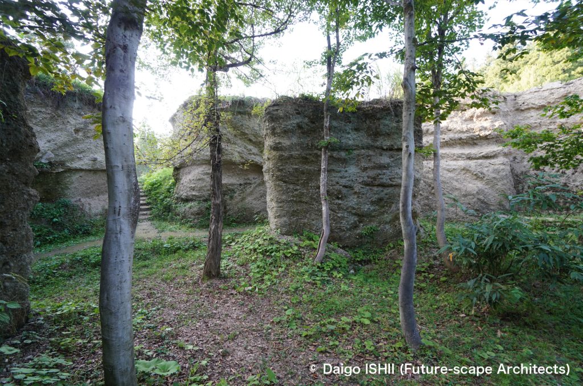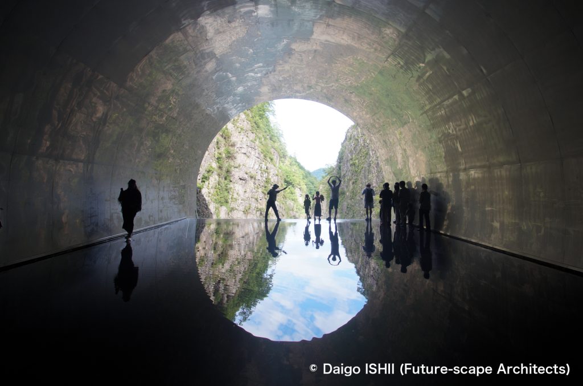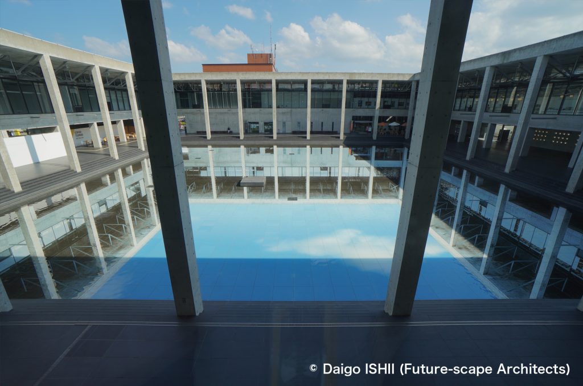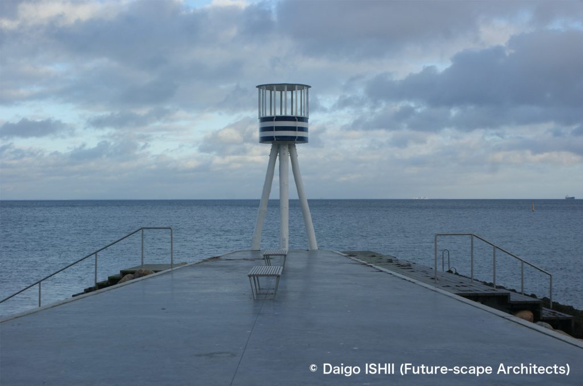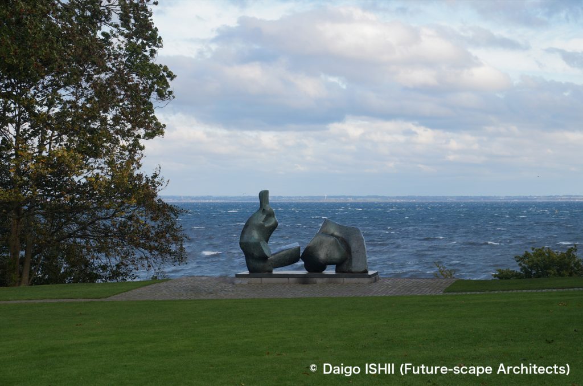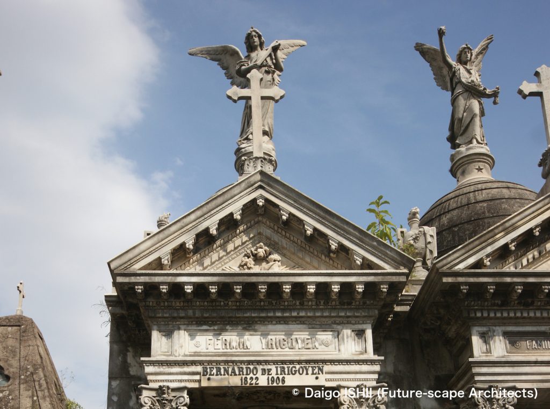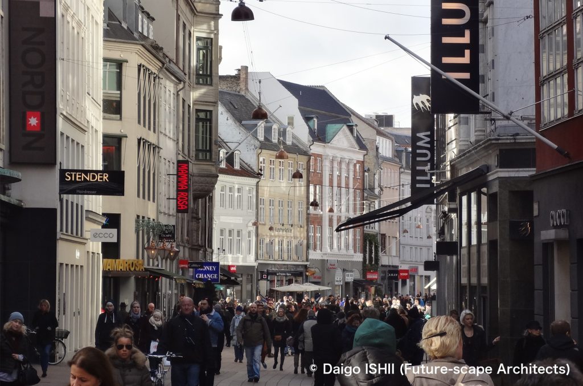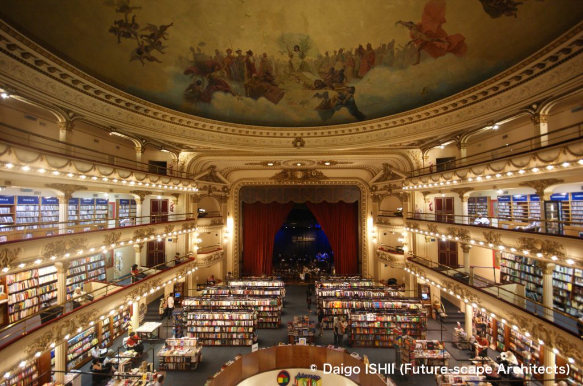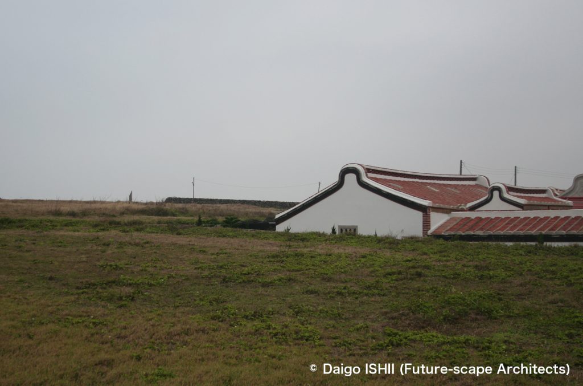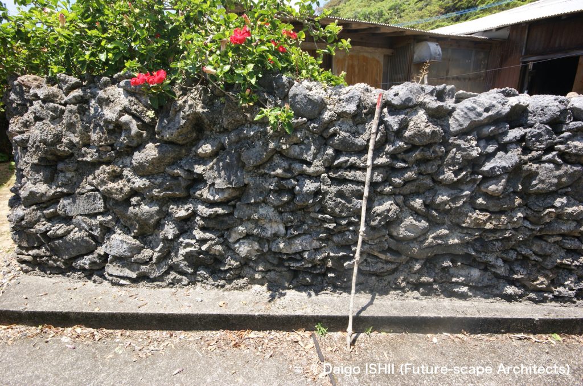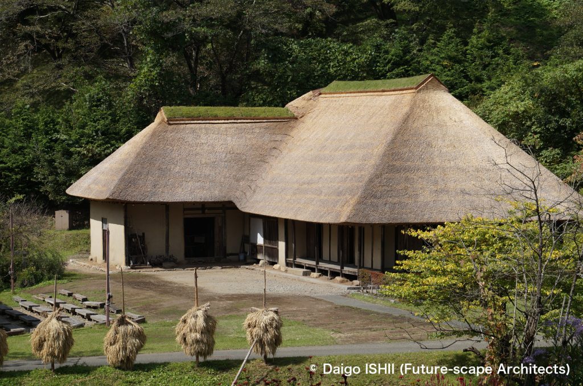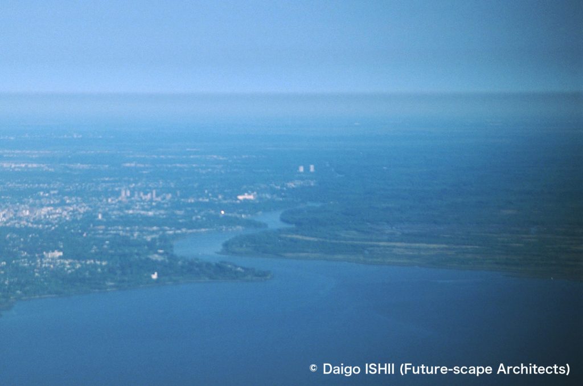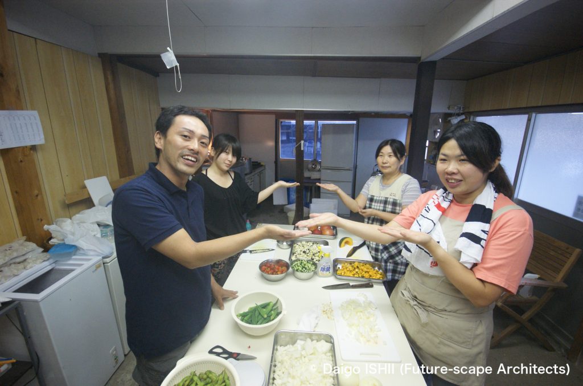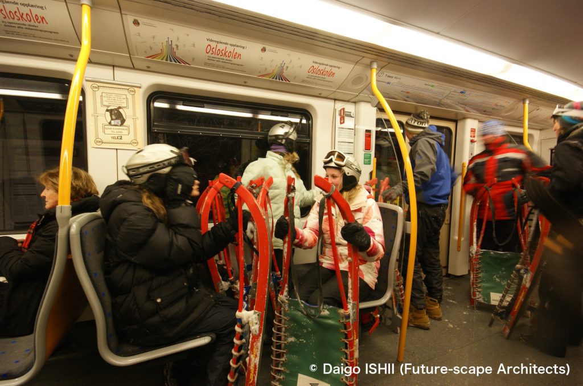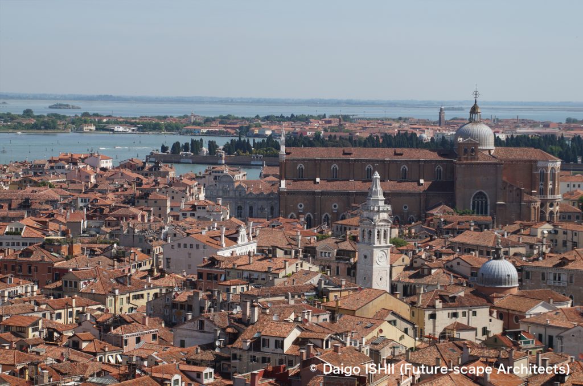When I saw the architectural works designed by architect BIG in a magazine, the presentation seemed like a joke. I thought that he raised poor and sloppy architecture through presentation. My preconceived notion was overturned when I saw his actual works in Copenhagen.
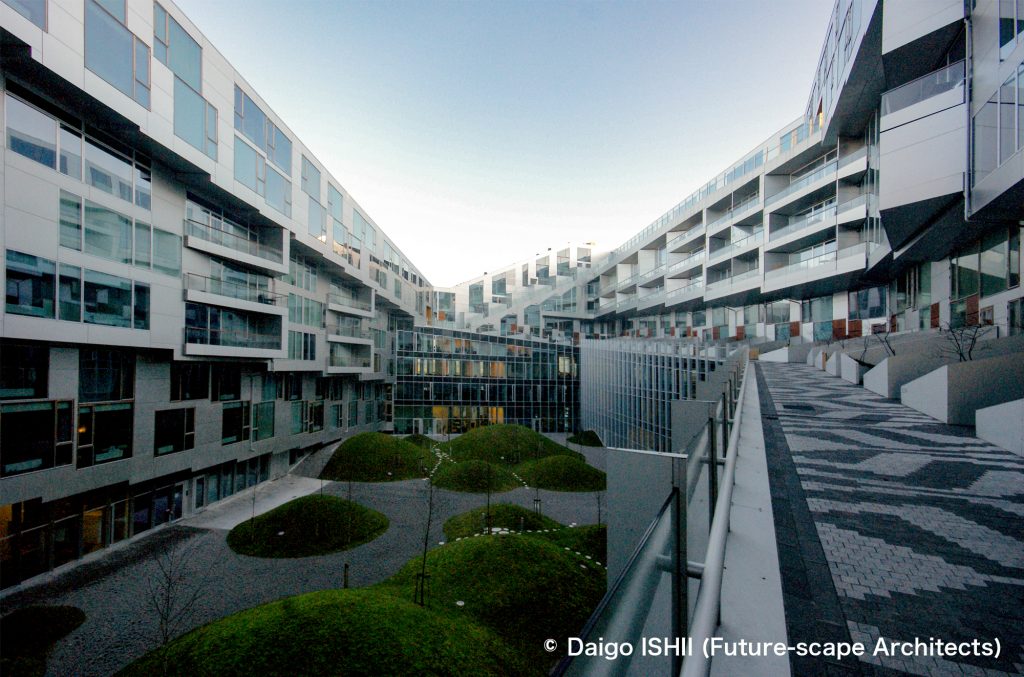
8 Tallet was a big housing complex with a large courtyard in the center of the figure-8 planning. A ramp around the courtyard connected all floors from the ground floor to the top floor. The dwelling units had windows on both the courtyard side and the outside. The window on the courtyard side conveyed the sense of interior to the courtyard, and the atmosphere of the courtyard came in the dwelling unit. By the effect of the front garden, which served as a buffer zone for privacy, and the window that opened to the other side, the dwelling unit looked comfortable. A tolerant community that accepted others and lived together without closing emerged.
The courtyard with its large cut end brought a lot of light and did not feel oppressive. Due to its irregular shape, the scenery changed one after another as they went up the ramp, in contrast to the monotony of the corridors in the rectangular housing complex.
It generated the most attractive community I've ever seen, and it was a housing complex that led me to want to live there.
Mountain Dwellings was the housing complex that vertically stacked simple weekend cottages built in the forests of Scandinavia. On a reclaimed land on the east side, low-density single-story houses were lined up beyond the canal, reminiscent of the suburbs where weekend cottages stood. It was splendid that the memory of the land became the starting point for this architecture.
On the other hand, a new district with railroad tracks and artificial architecture extended on the west side of the site. This side of Mountain Dwellings was a parking lot covered with laminated expanded metal. BIG reflected the condition of the boundary between two different landscapes novelly on the architecture.
In the immigrant district of Nørrebros, he created a multicultural-themed park in collaboration with the artist group Superflex. It was also fun. One of the concepts was to order street furniture from various countries, and the Japanese representative was an octopus slide made by "Maeda Environmental Art Company"
8 tallet
https://goo.gl/maps/L2R89EykpnavqcA28
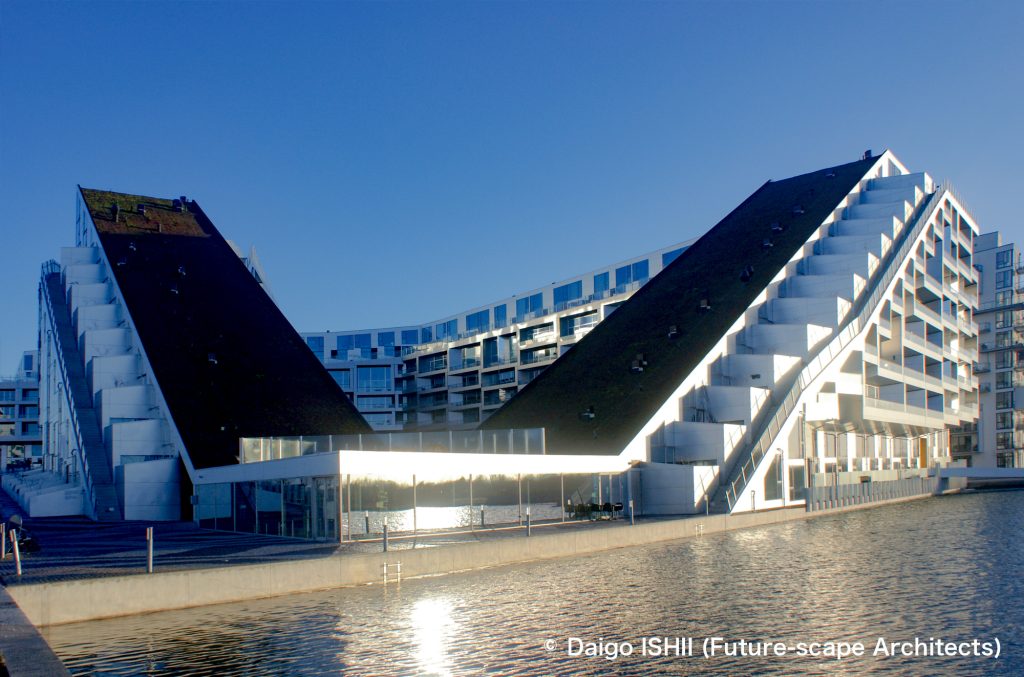
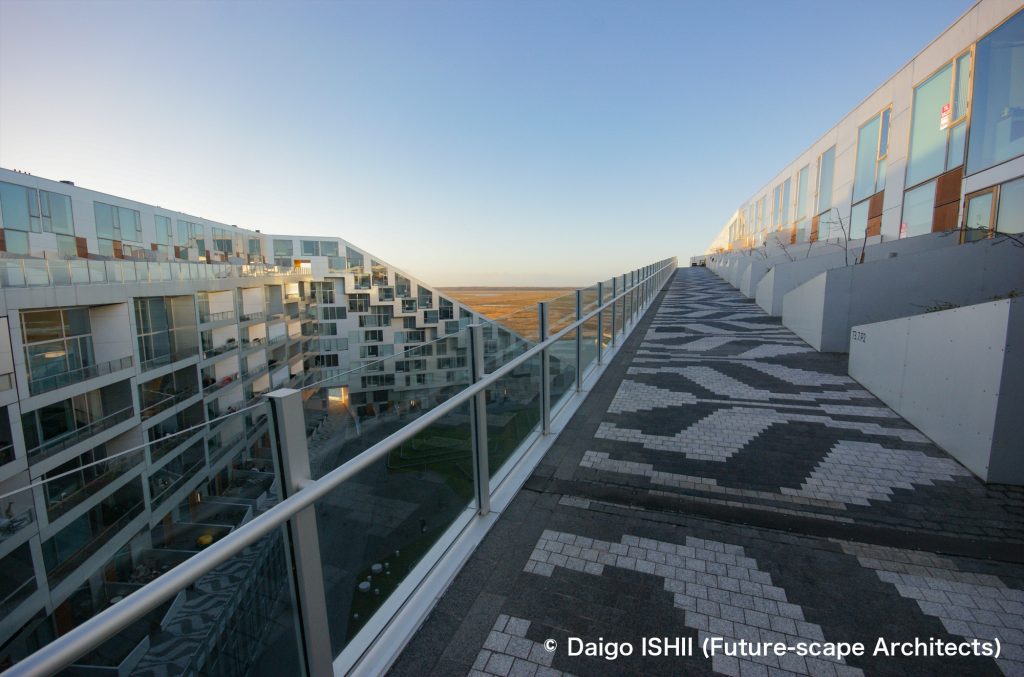
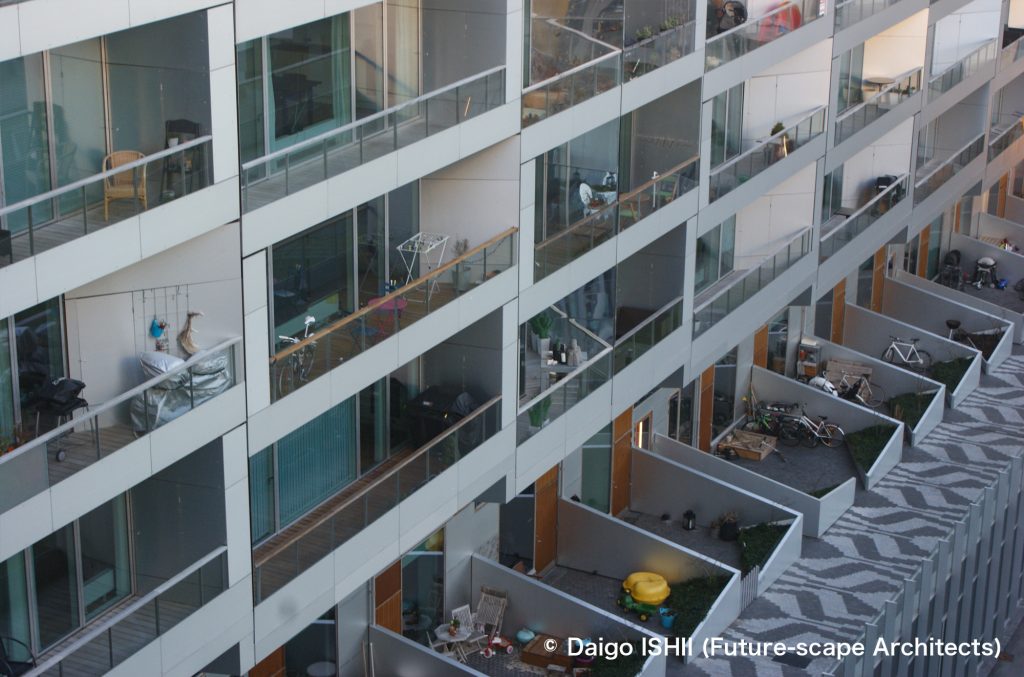
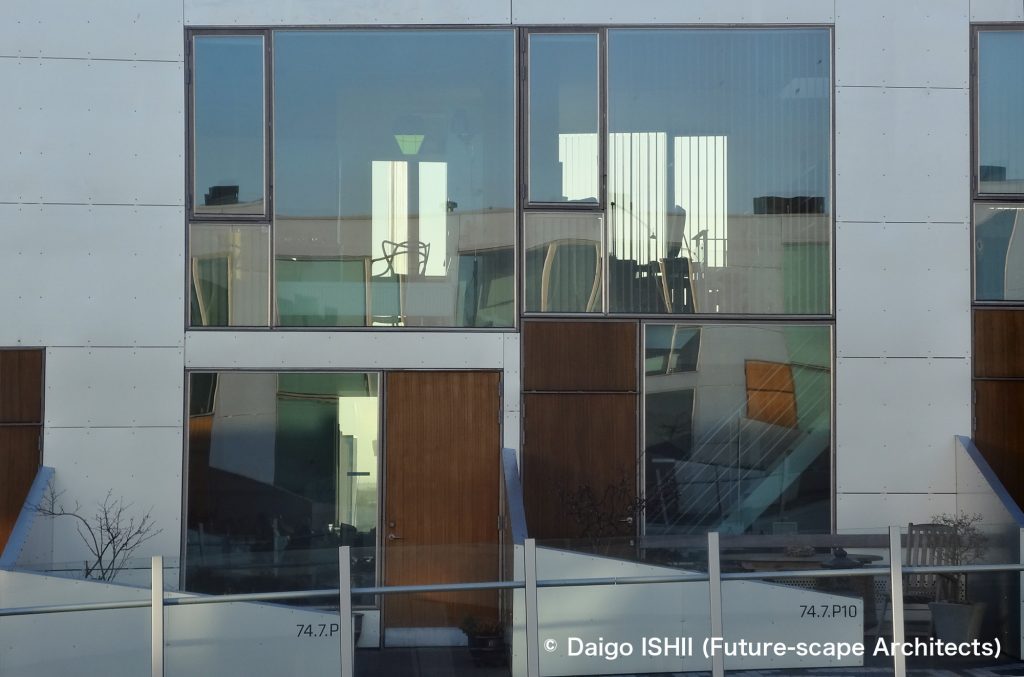
Mountain Dwellings
https://goo.gl/maps/QPKgmQfasn8xvrAf9
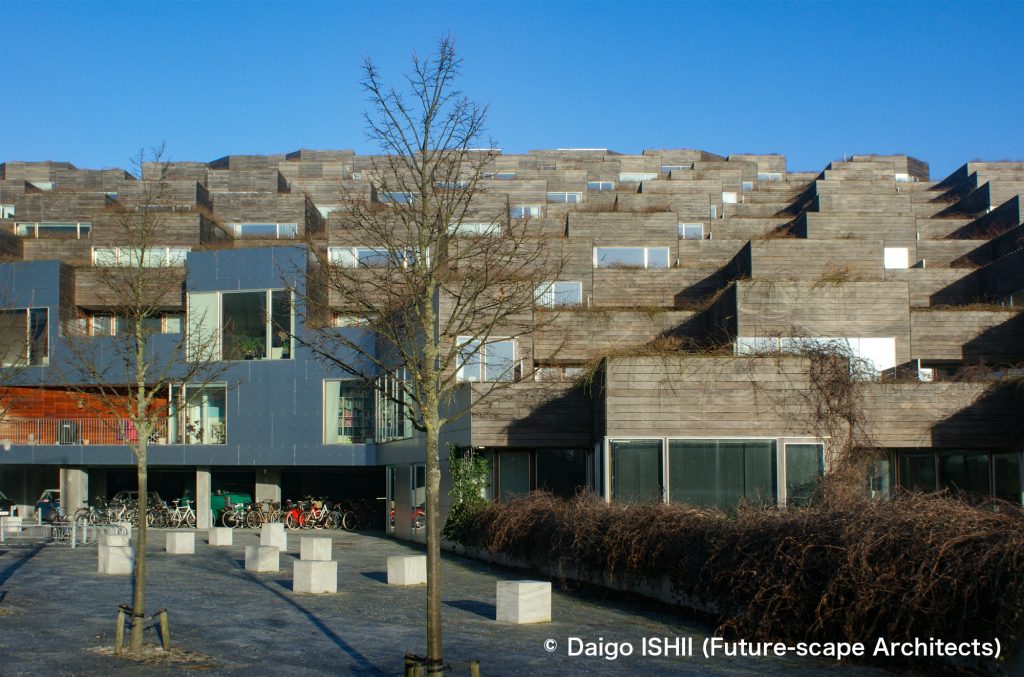
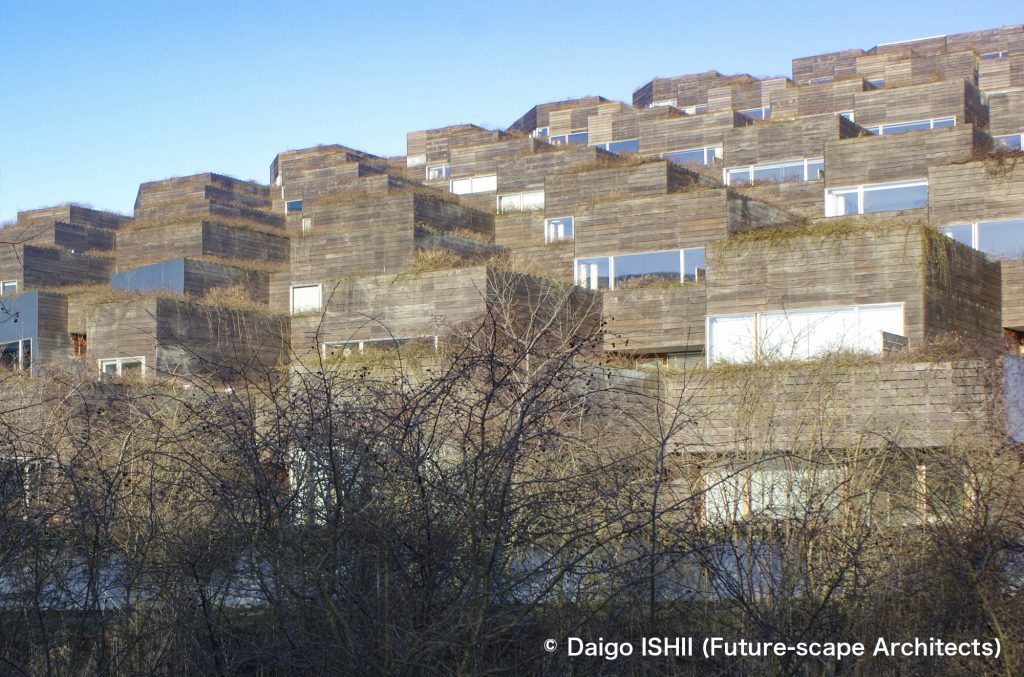
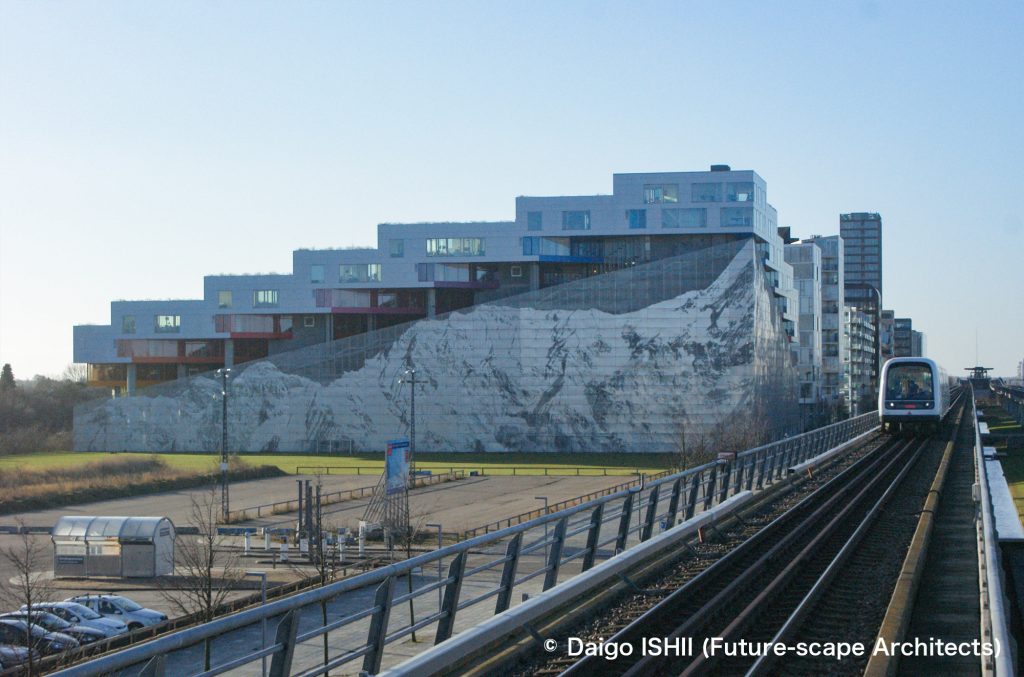
Superkilen
https://goo.gl/maps/cPycvVuJxMP2cTAV7
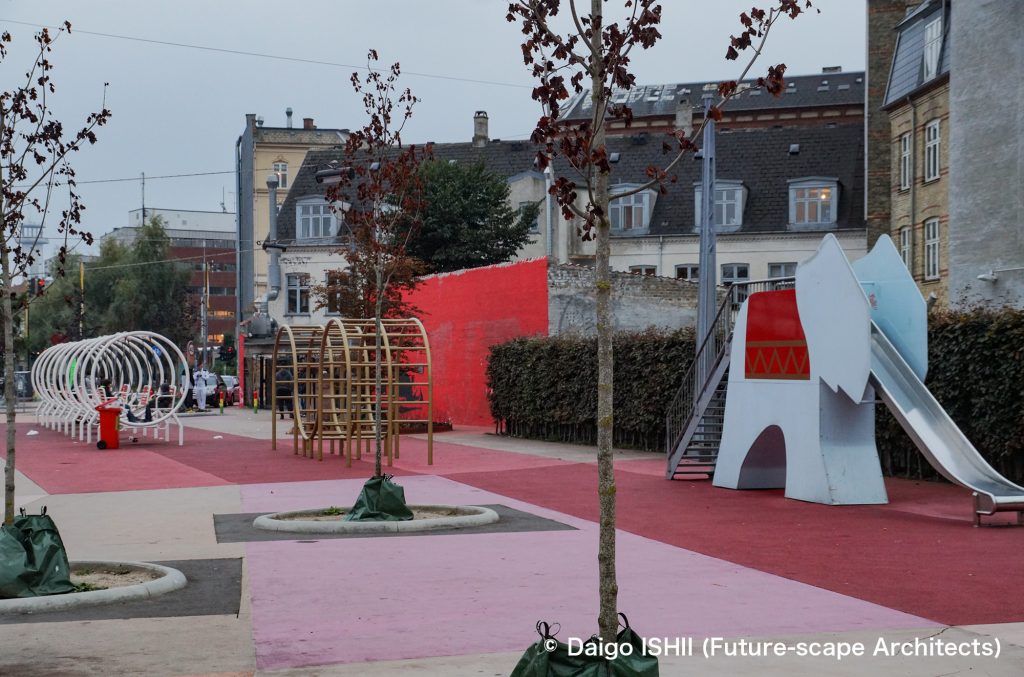
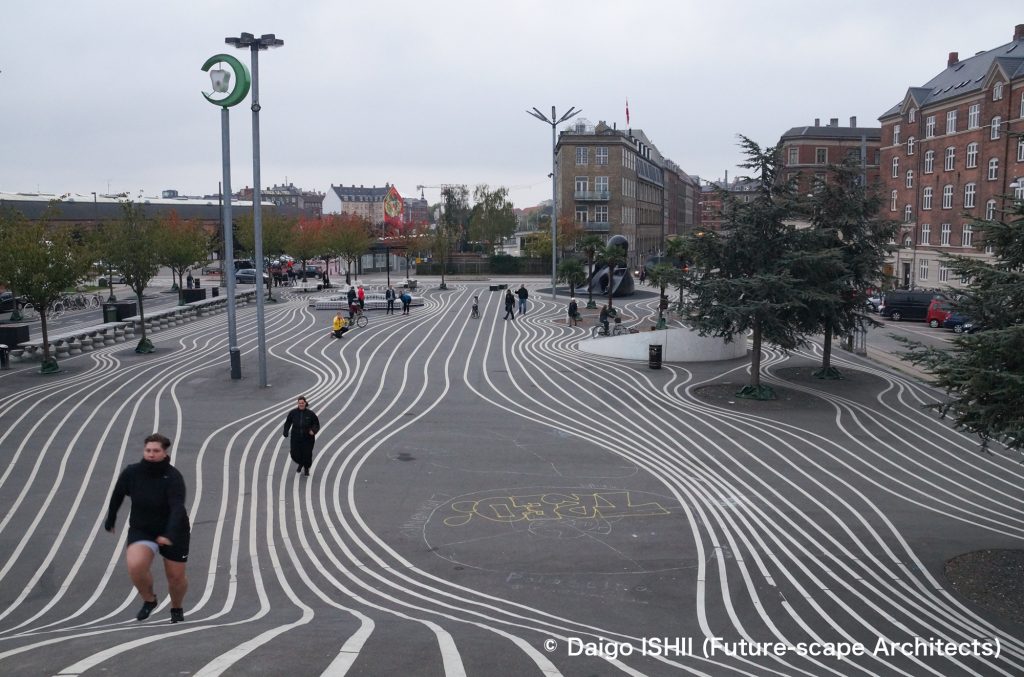
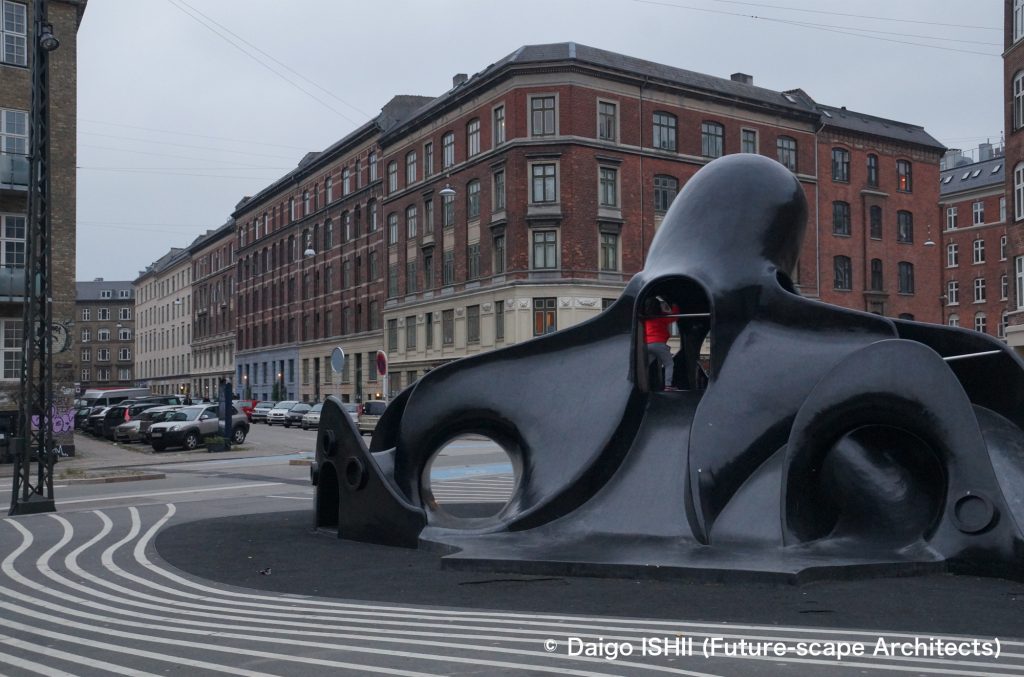
Click here for your impressions
8 Tallet
Mountain Dwellings
Superkilen
reference
Wikipedia
"Yes Is More: An Archicomic on Architectural Evolution"(Bjarke Ingels, Taschen America, 2019)
Please do not use or upload our photos without permission.
