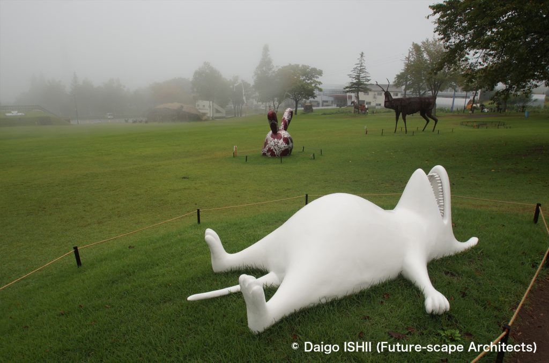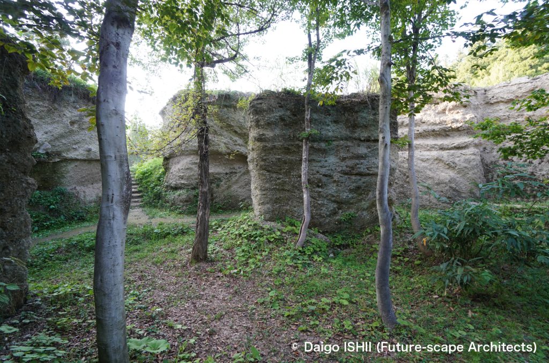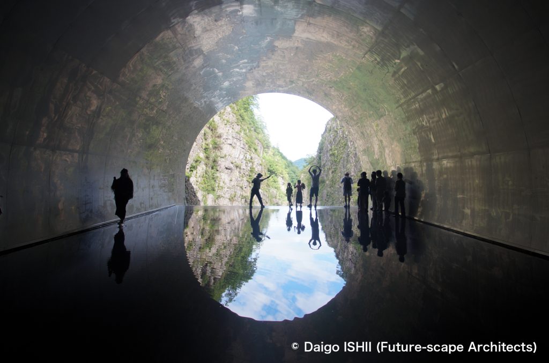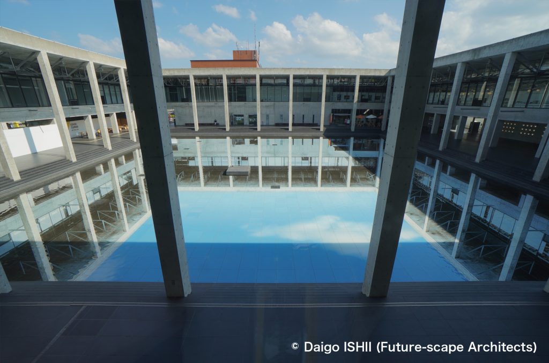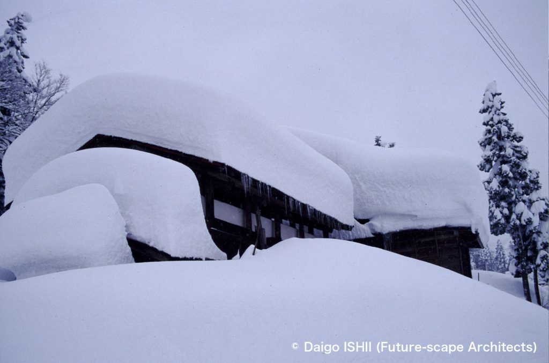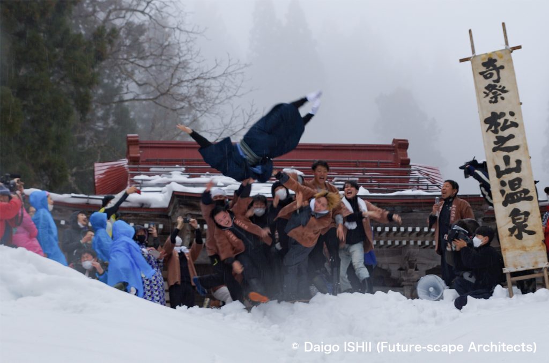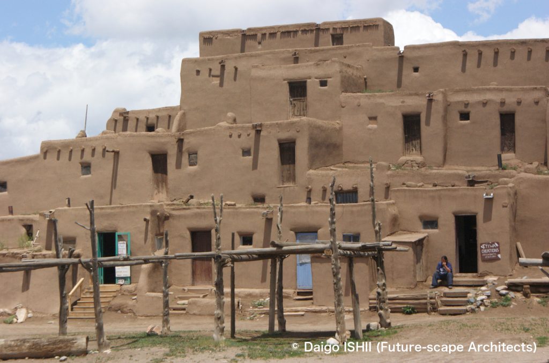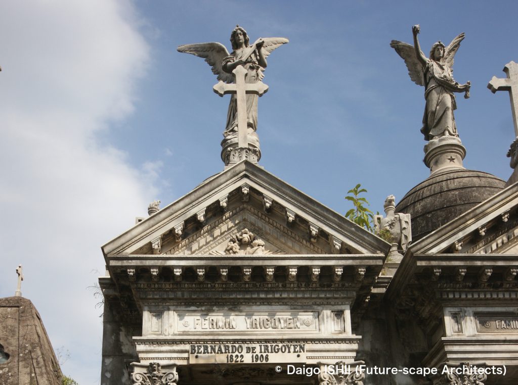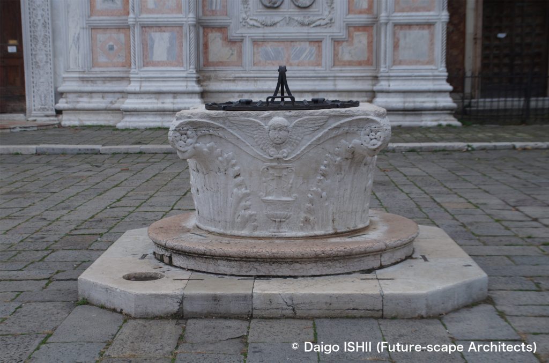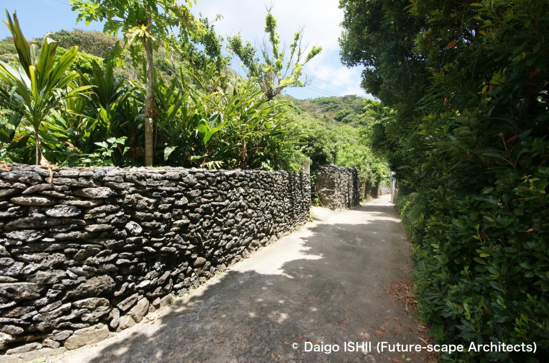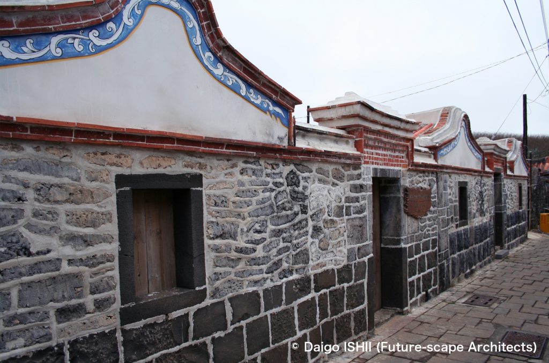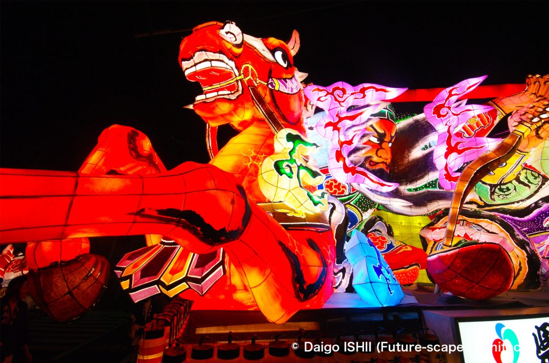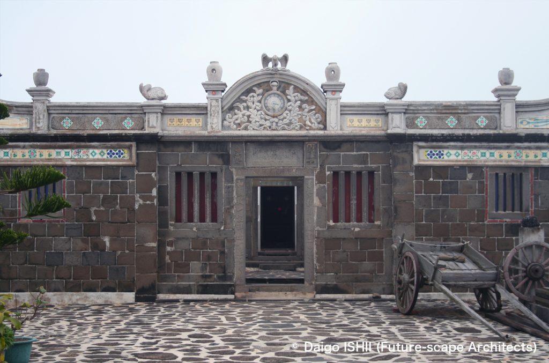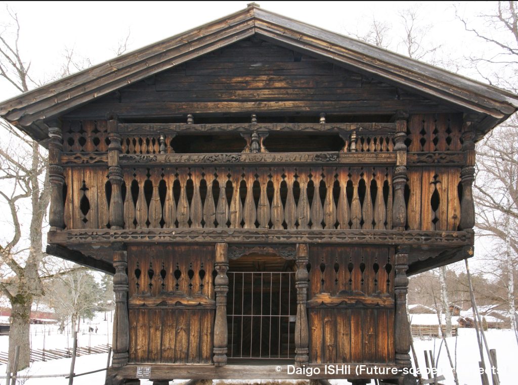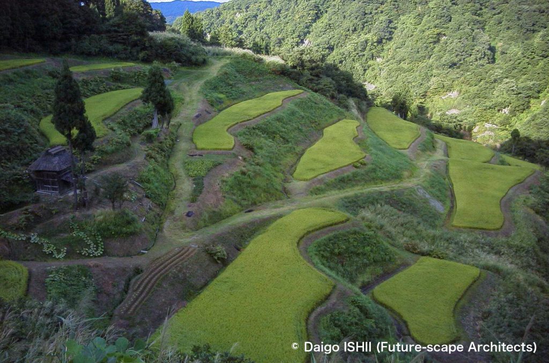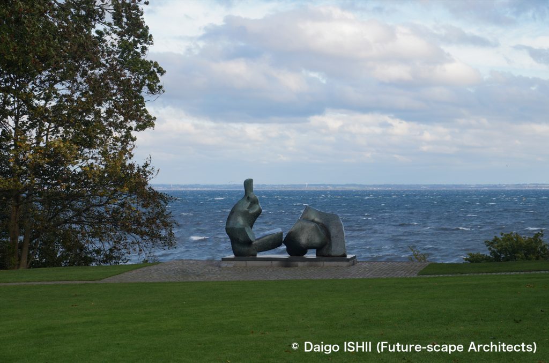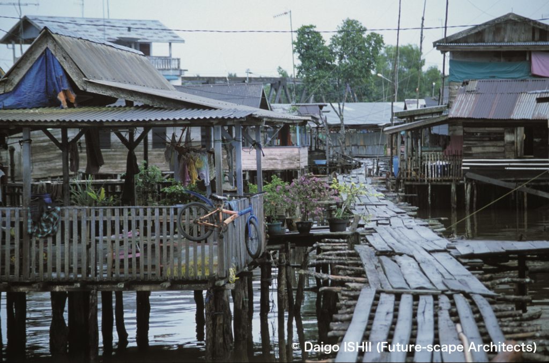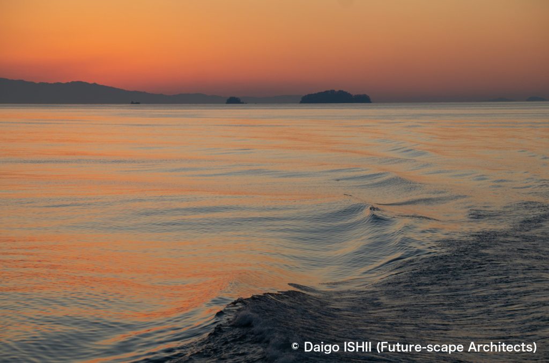Tsumari is one of the snowiest areas in Japan, that is, one of the snowiest areas in the world. The snow determines the shape and details of the house.
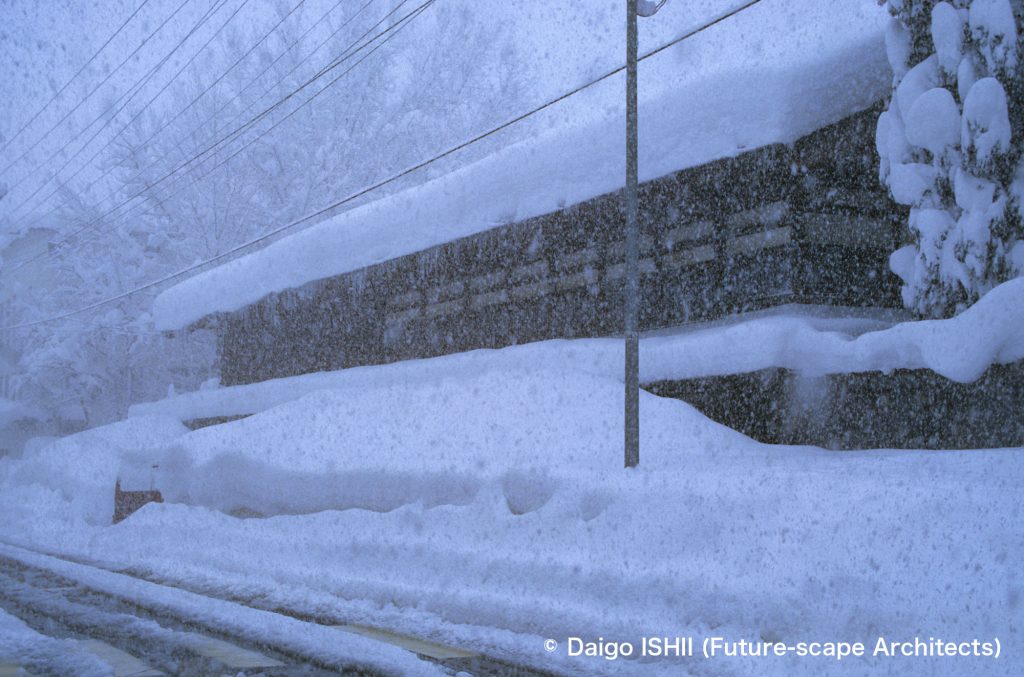
https://goo.gl/maps/gKPjkHYoowhEEweR9
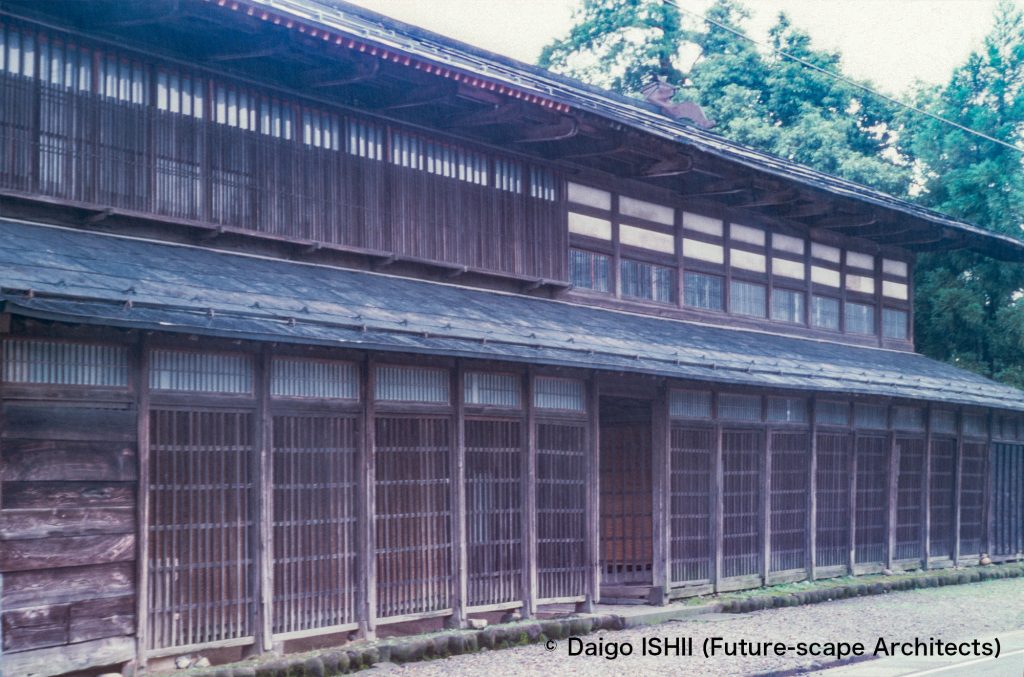
https://goo.gl/maps/gKPjkHYoowhEEweR9
Due to the heavy snowfall, prefabricated manufacturers could not make inroads into Tsumari until recently, and local contractors using traditional construction methods have a strong presence in new construction houses. The house mainly considers "snow applied from above," "snow pushed from the side," and "snow pulled from below."
In other areas, rafters support the eaves that protrude from the walls. Meanwhile, in Tsumari, which considers "snow added from above," the beams extend by the edge of the eaves to support the weight of the snow on the roof. It is called the Segai-zukuri, and the same name remains in the heavy snowfall areas in northern Japan, and it may be common in the snow country.
In recent houses, sharp ridges like blades stand up. It separates the snow on both sides of the roof. Without it, the snow on both sides comes together and piles up, causing damage to the house.
The snow that is pushed from the side means the snow that accumulates on the side of the house due to snowfall and snow removal. Snow guard plates and hardware for the plates are attached on either side of the windows to prevent the window glass from breaking due to the pressure of the snow.
Recent houses raise the position of the first floor to improve the life on the first floor, which had been dark due to the snow piled-up on the side. As a legal exception in snowy regions, the underfloor up to a height of 1.8m is not included in the total floor area. The living environment on the first floor has been improved. However, even after the snow has thawed, it has been hard for the elderly to go out, and that caused an increase in bedridden people.
The snow pulls the roof and breaks it when the piled-up snow melts in early spring. A roof at a high position avoids from connecting with the piled-up snow. The proportion of Tsumari house looks taller than ordinary houses in other areas.
As for the correlation between snow = water and house, a storehouse is characteristic. Plaster is strong against fire but weak against water. The boards, which cover plaster wall up to the top of the snow, protect the plaster. Bundles are placed on top of the plaster roof, and another wooden roof protects the plaster from snow and moisture. In the event of a fire, the wooden wall and roof are demolished, and the plaster protects the storehouse from fire.
I designed an architecture for the Echigo-Tsumari Art Triennale. In the presentation, the officials at the city office never complained or expressed any opinions about the design. Their only concern was whether the details for the snow were perfect. In Tsumari, the snow also ruled people.
Relation between a house and snow in Tsumari
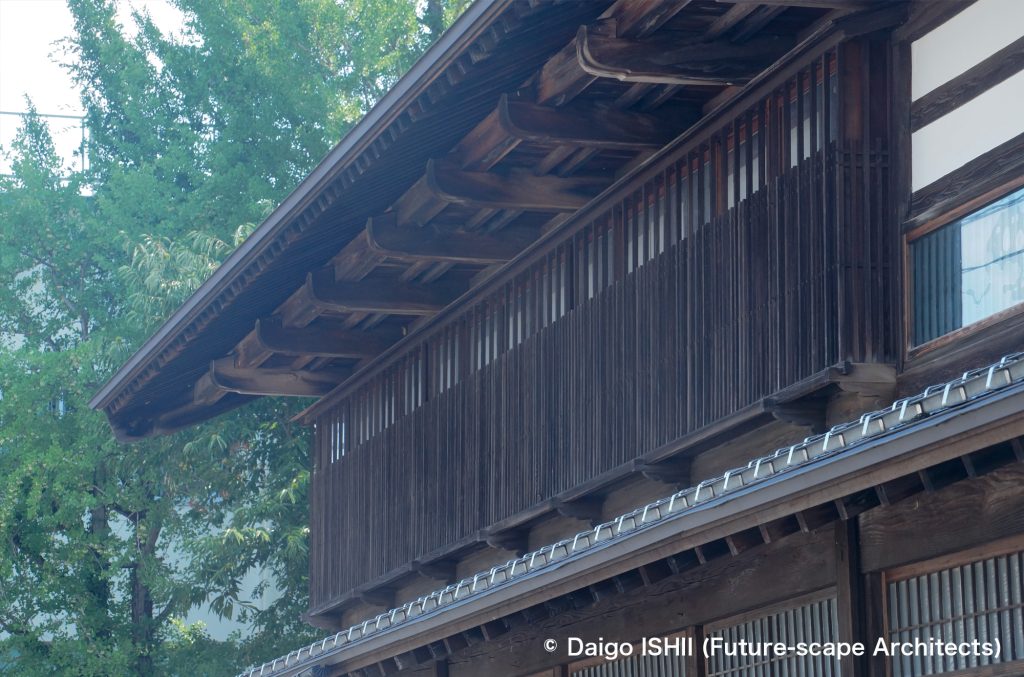
https://goo.gl/maps/gKPjkHYoowhEEweR9
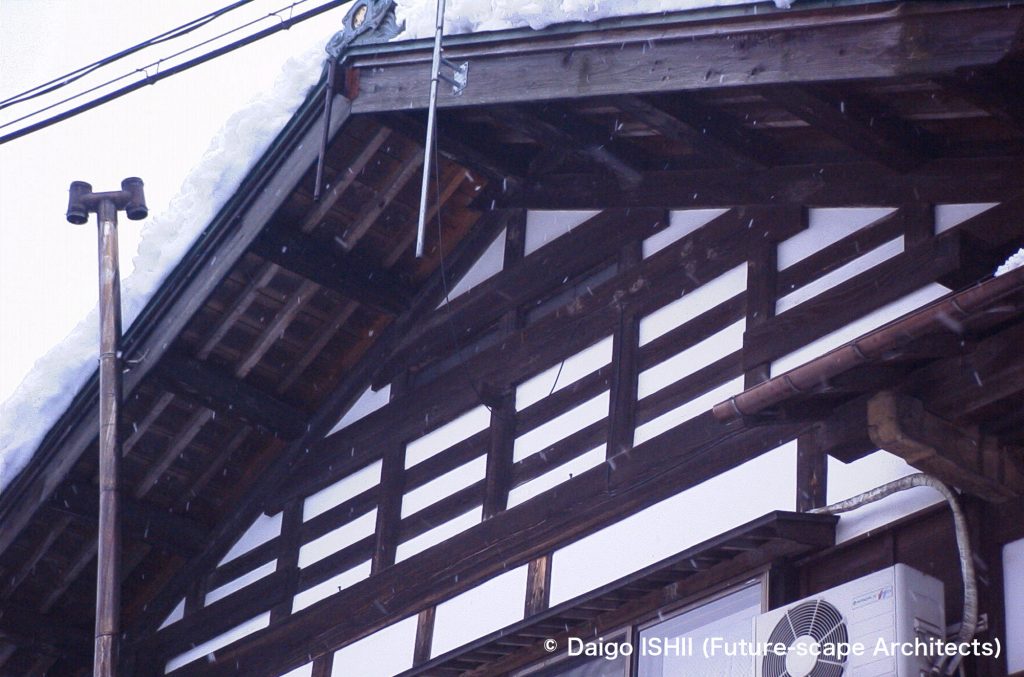
https://goo.gl/maps/PwK1tkryRFyC3k5U9
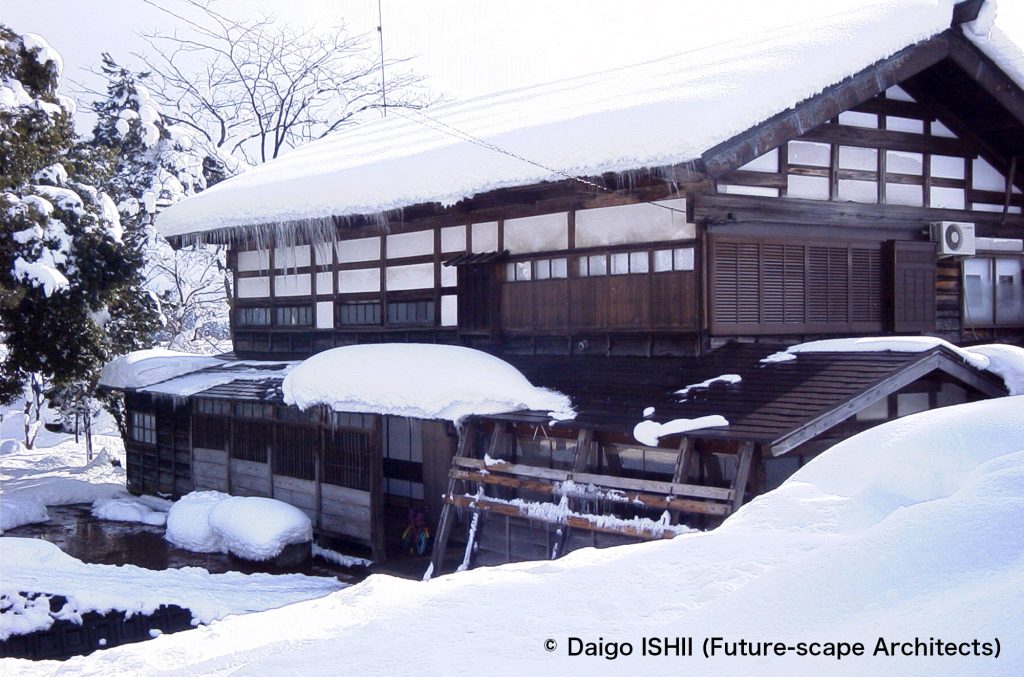
https://goo.gl/maps/4DzbLGCtJtsDBdj27
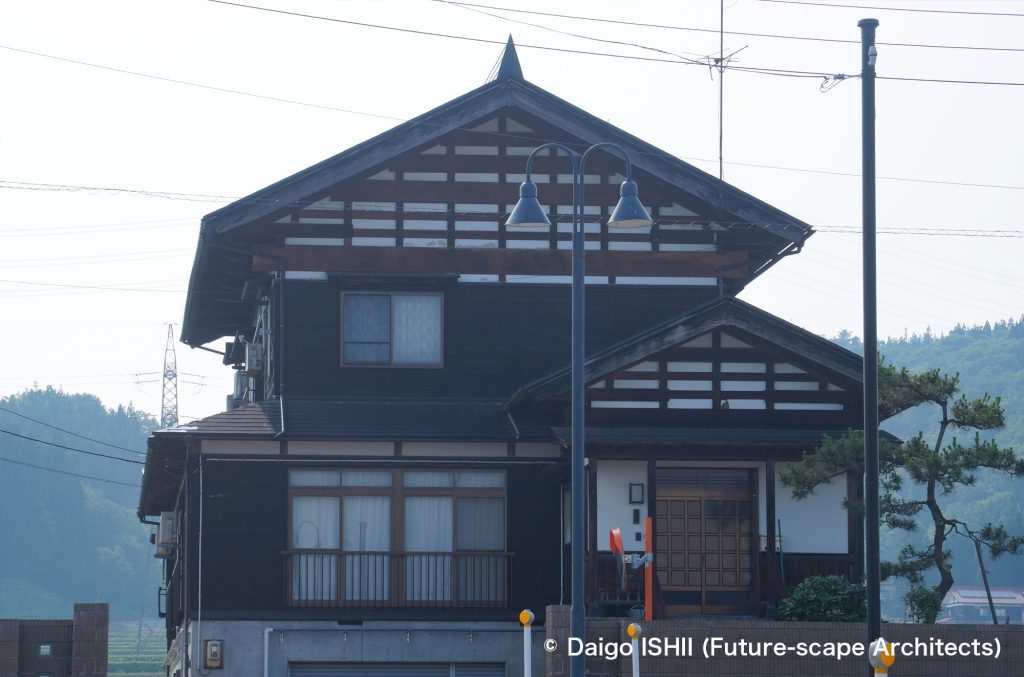
https://goo.gl/maps/PwK1tkryRFyC3k5U9
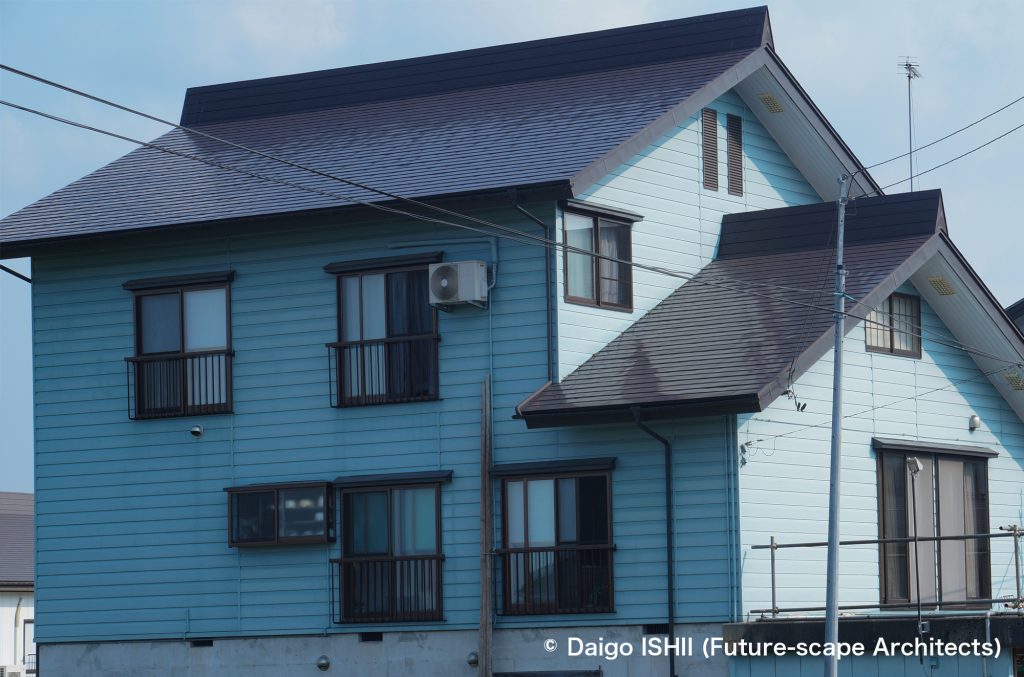
https://goo.gl/maps/PwK1tkryRFyC3k5U9
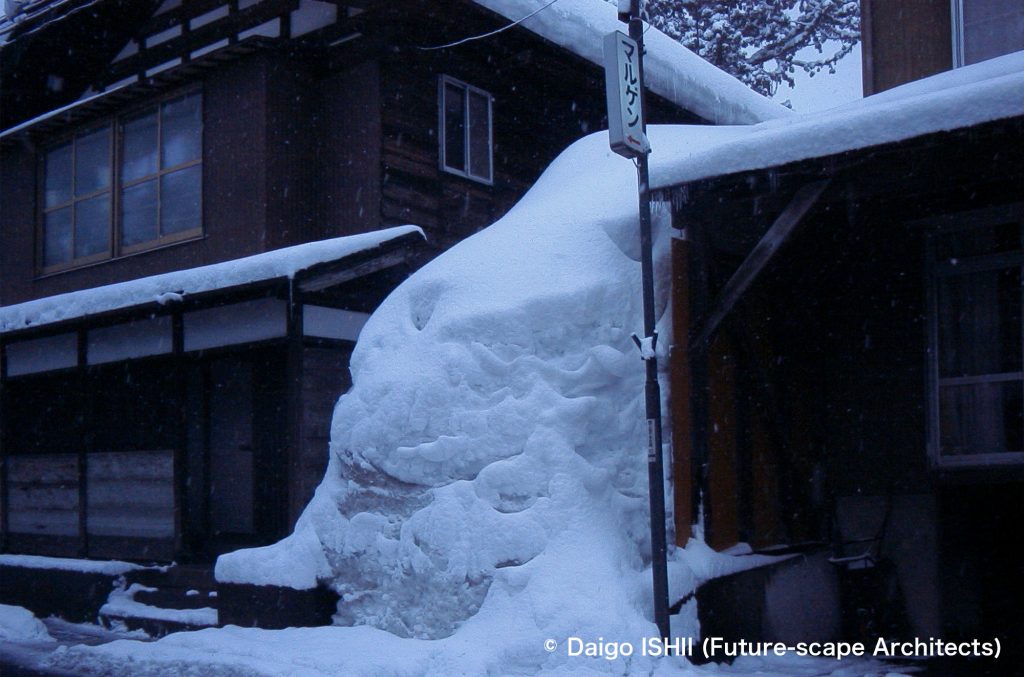
https://goo.gl/maps/PwK1tkryRFyC3k5U9
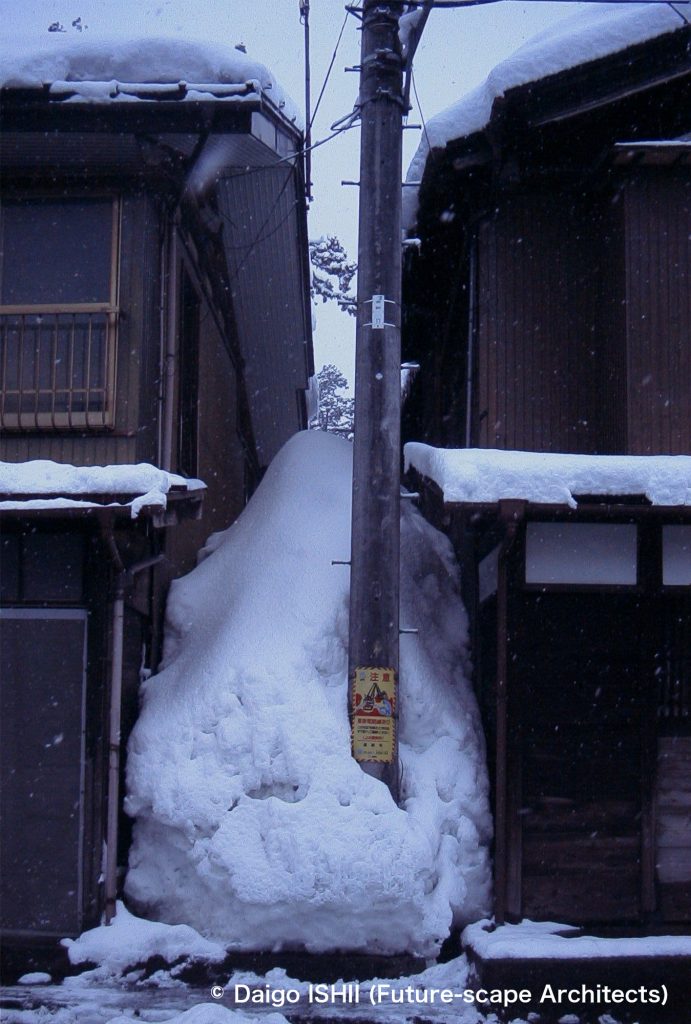
https://goo.gl/maps/PwK1tkryRFyC3k5U9
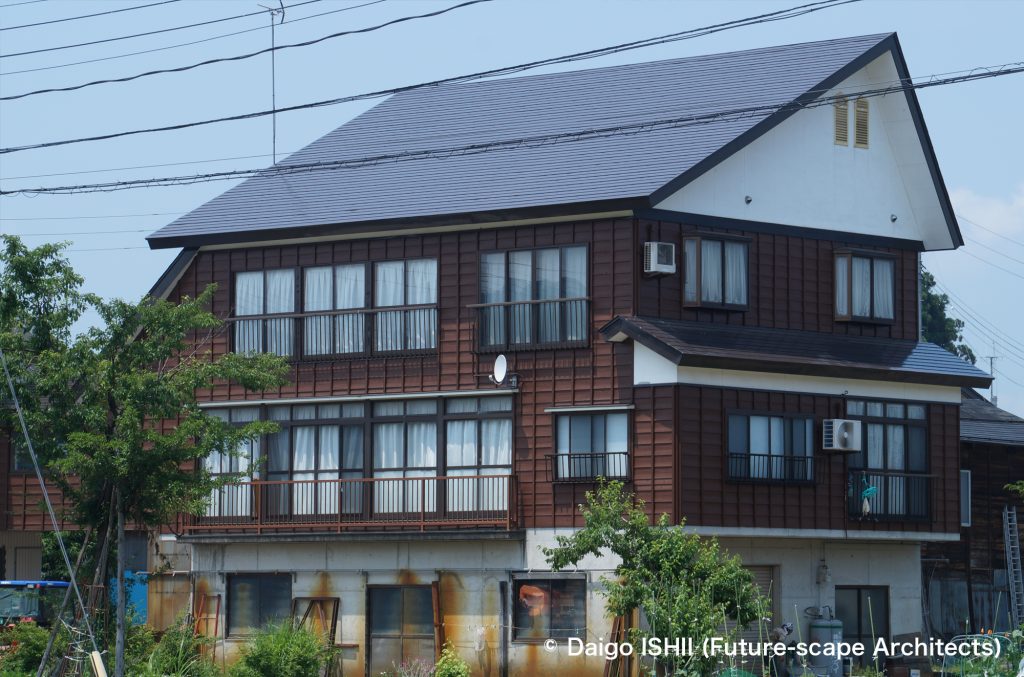
https://goo.gl/maps/PwK1tkryRFyC3k5U9
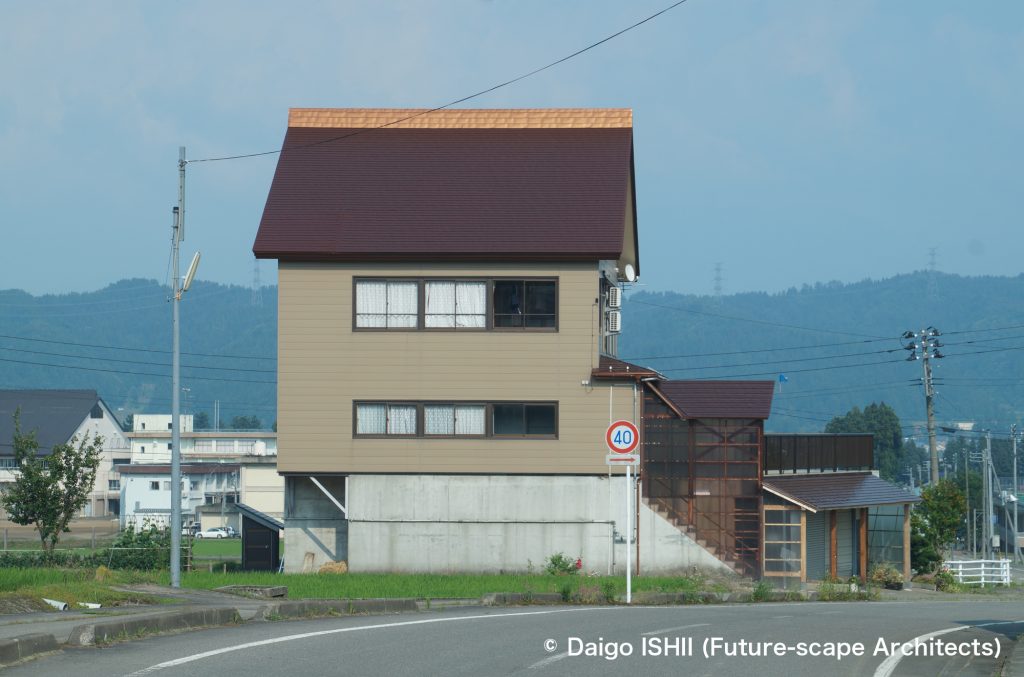
https://goo.gl/maps/PwK1tkryRFyC3k5U9
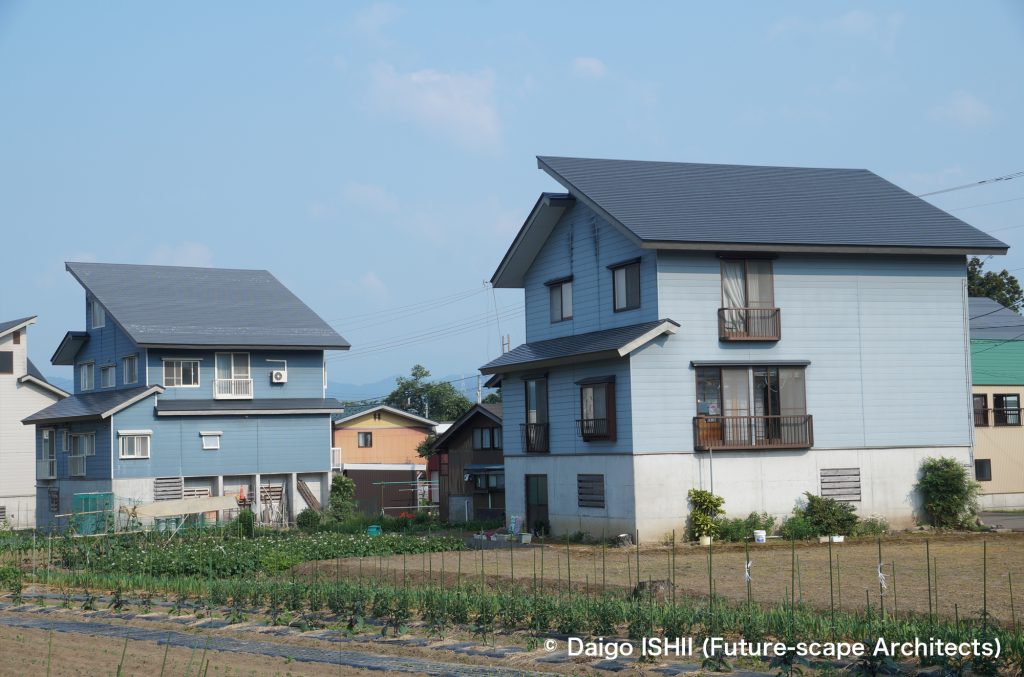
https://goo.gl/maps/PwK1tkryRFyC3k5U9
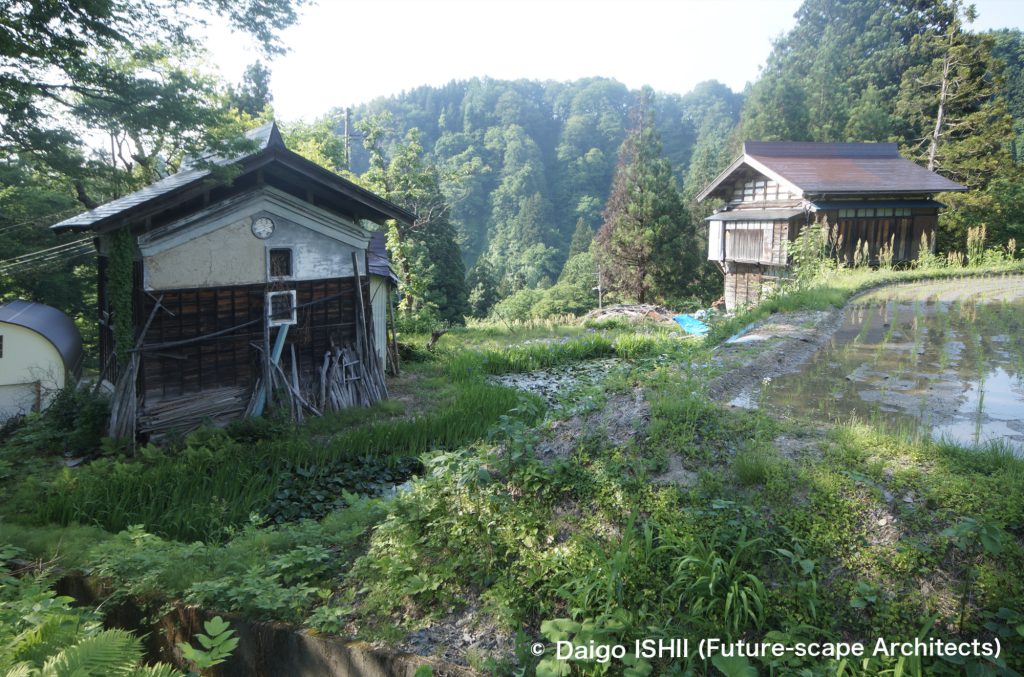
https://goo.gl/maps/HUKJXue1Ay3yPXYS7
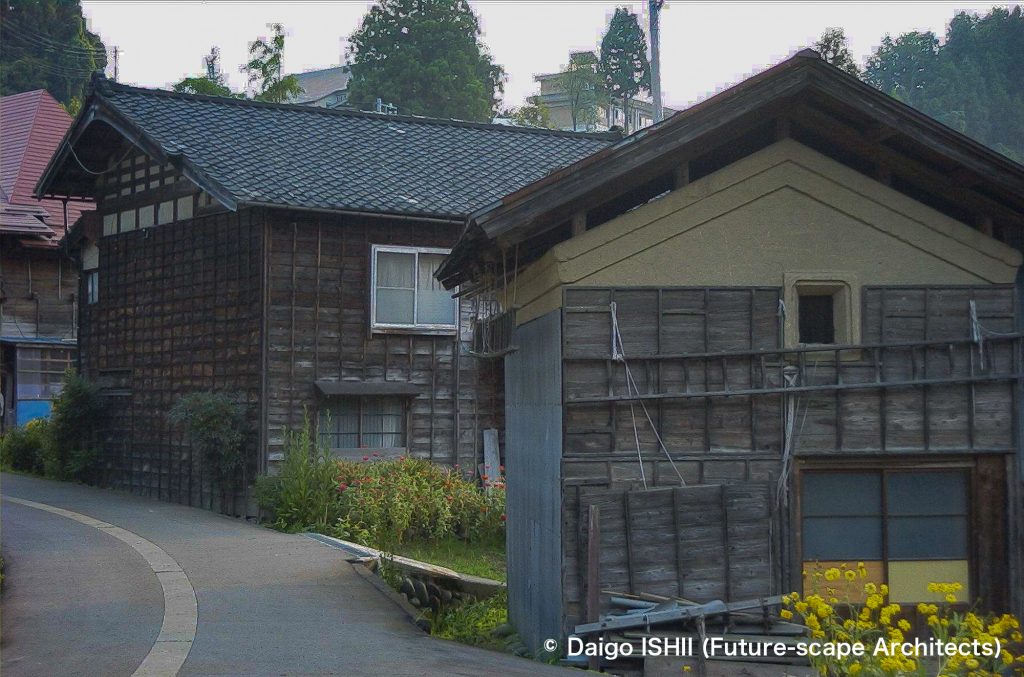
https://goo.gl/maps/TPF4FRU2Sm9NphcA8
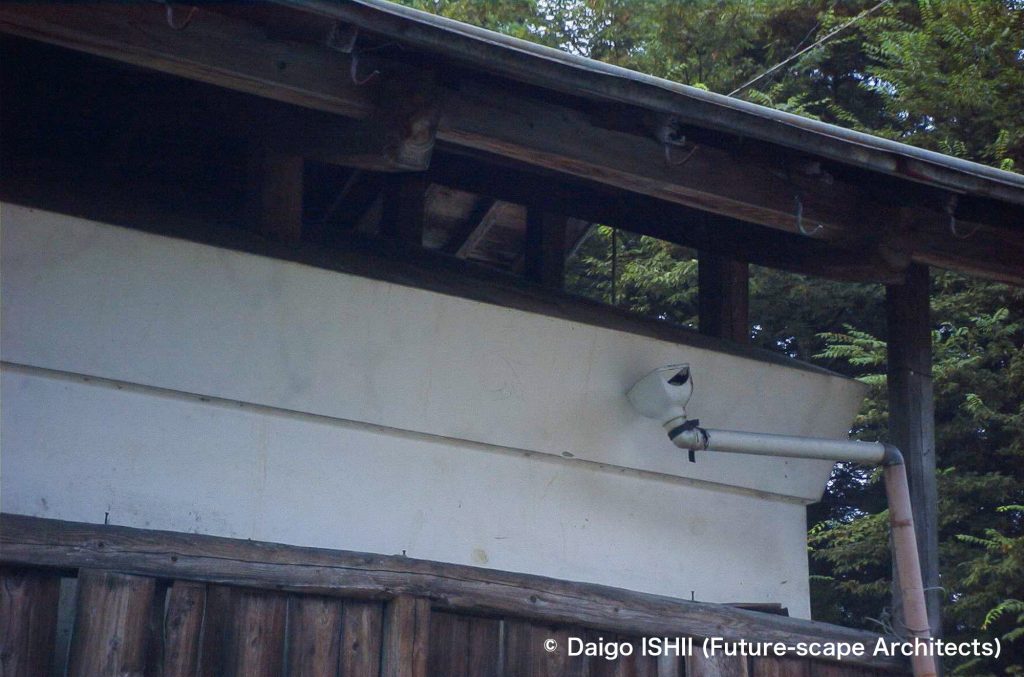
https://goo.gl/maps/TPF4FRU2Sm9NphcA8
Cottage in Tsumari (Fushiguro Castle Campsite Cottage C)
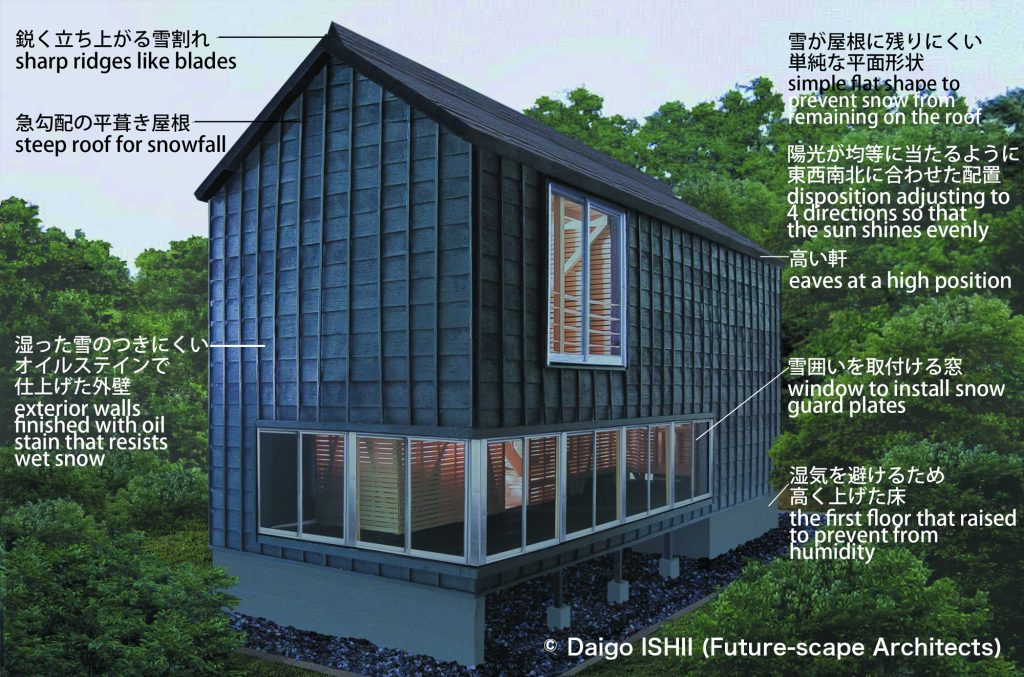
https://goo.gl/maps/iUmfNFRbgJgmeNFk6
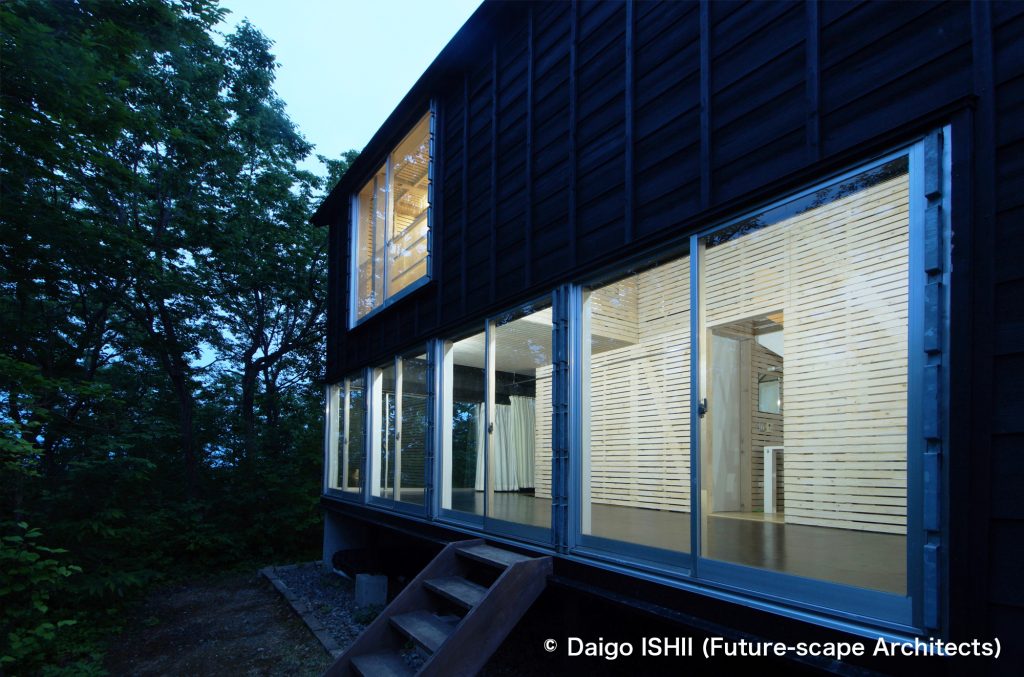
https://goo.gl/maps/iUmfNFRbgJgmeNFk6
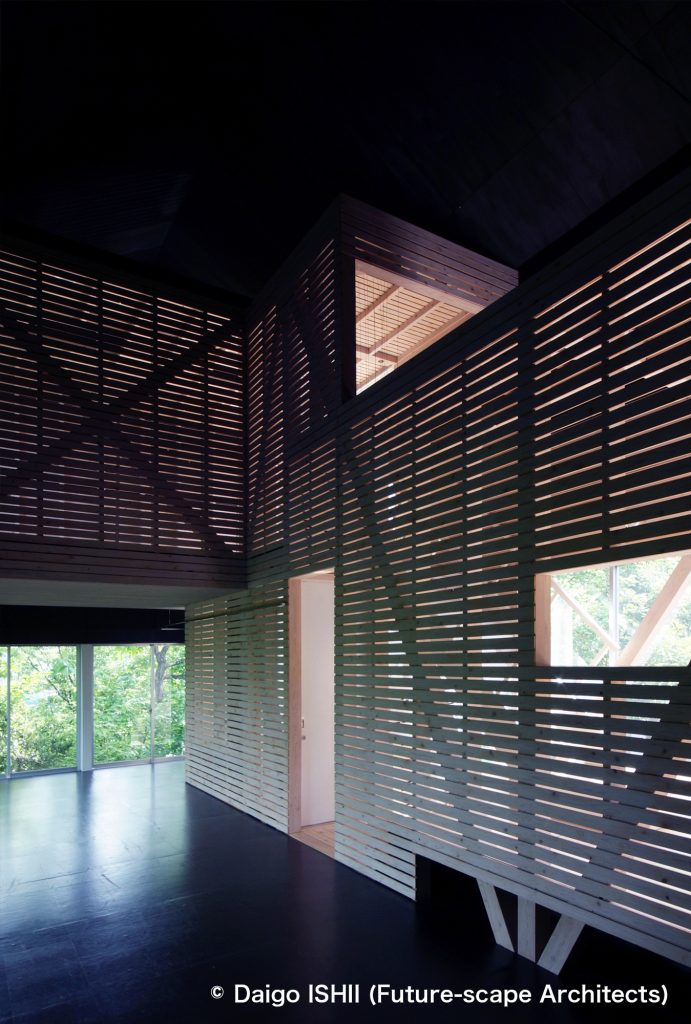
https://goo.gl/maps/iUmfNFRbgJgmeNFk6
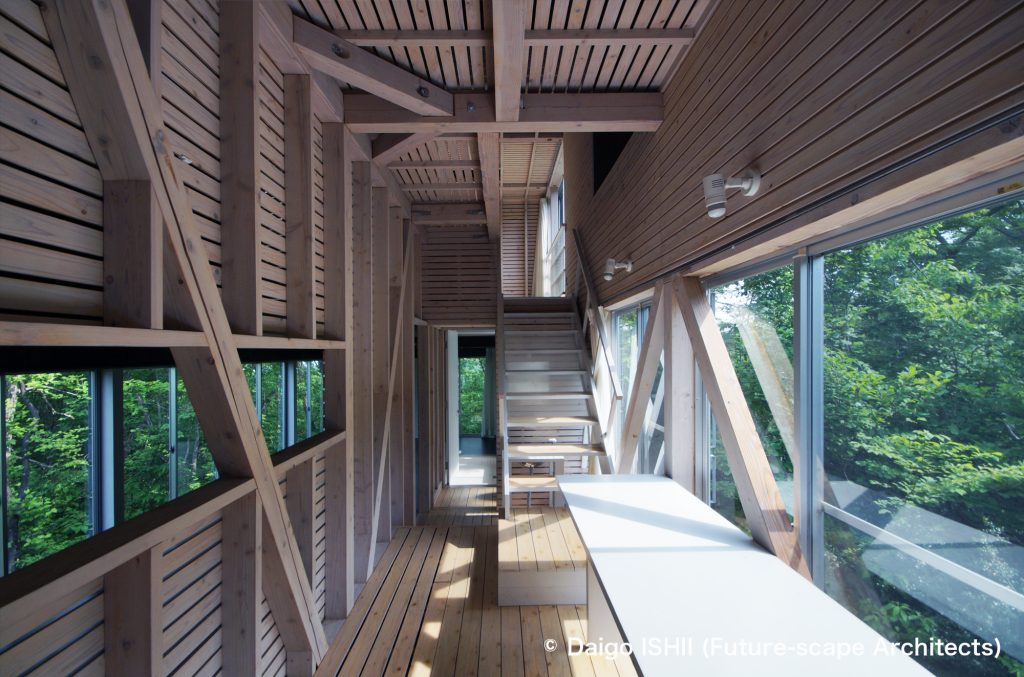
https://goo.gl/maps/iUmfNFRbgJgmeNFk6
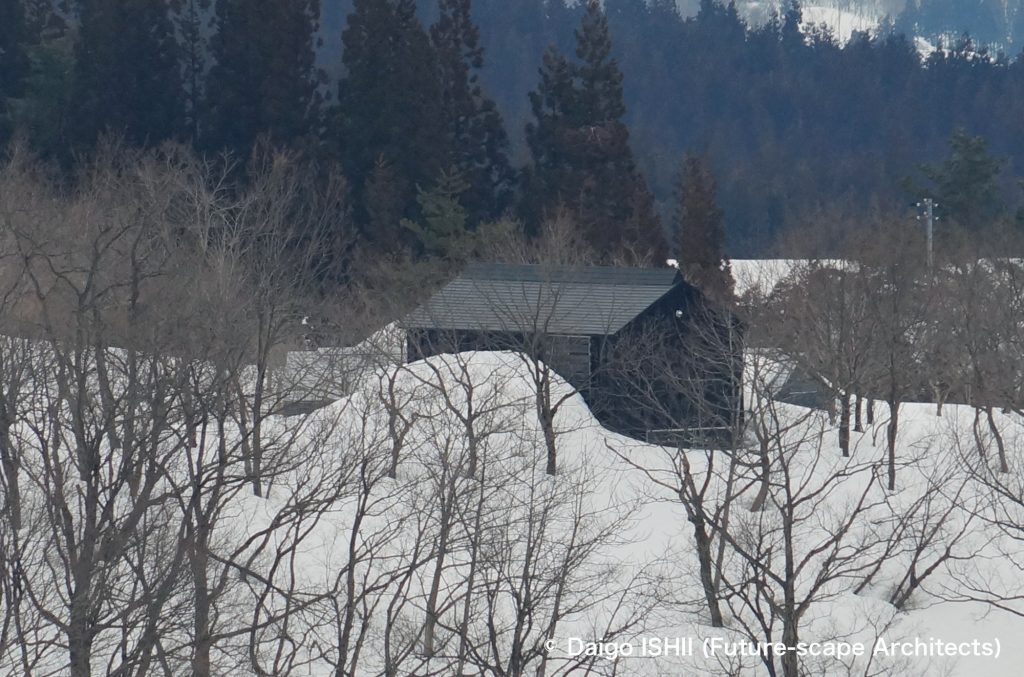
https://goo.gl/maps/iUmfNFRbgJgmeNFk6
Click here for your impressions
reference
Wikipedia
Please do not use or upload our photos without permission.
